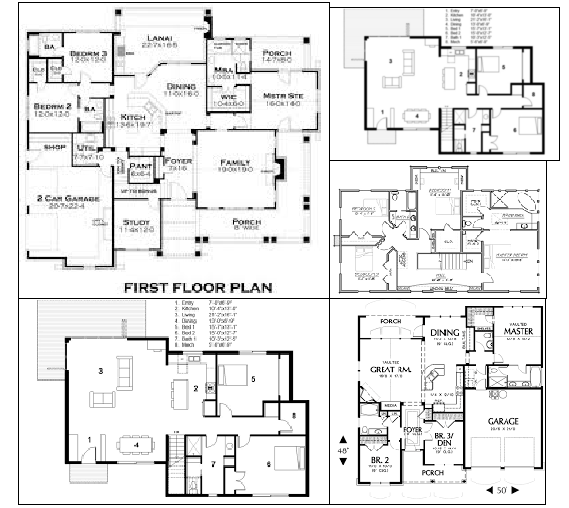Different type of House Plan Lay-out Architecture design
Description
Different type of House Plan Lay-out Architecture design. All Floor Detail With all Room & Parking , Drawing room, 1 st floor & 2nd Floor Lay-out design.
Uploaded by:
zalak
prajapati

