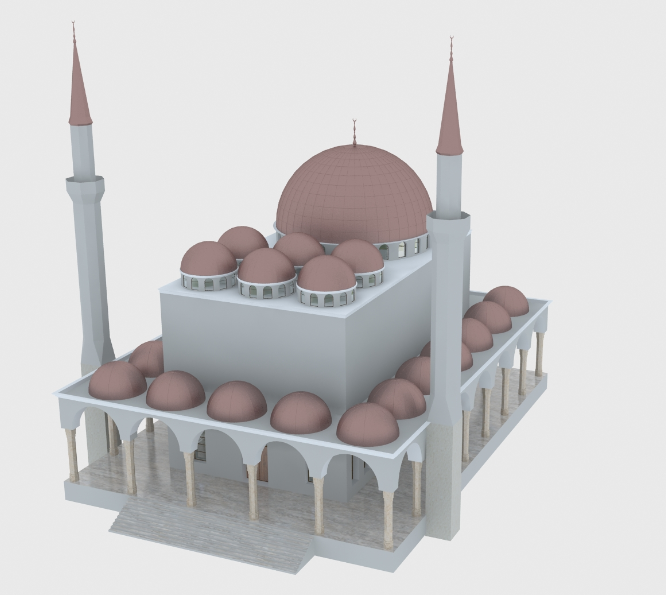3D Drawing of Multi-Flooring Mosque dwg file
Description
3D Drawing of Multi-Flooring Mosque dwg file.
3D Drawing of Multi-Flooring Mosque that includes top with with pillars, column and beam, doors and windows, tomb, staircase, balcony and much more of mosque design.
Uploaded by:

