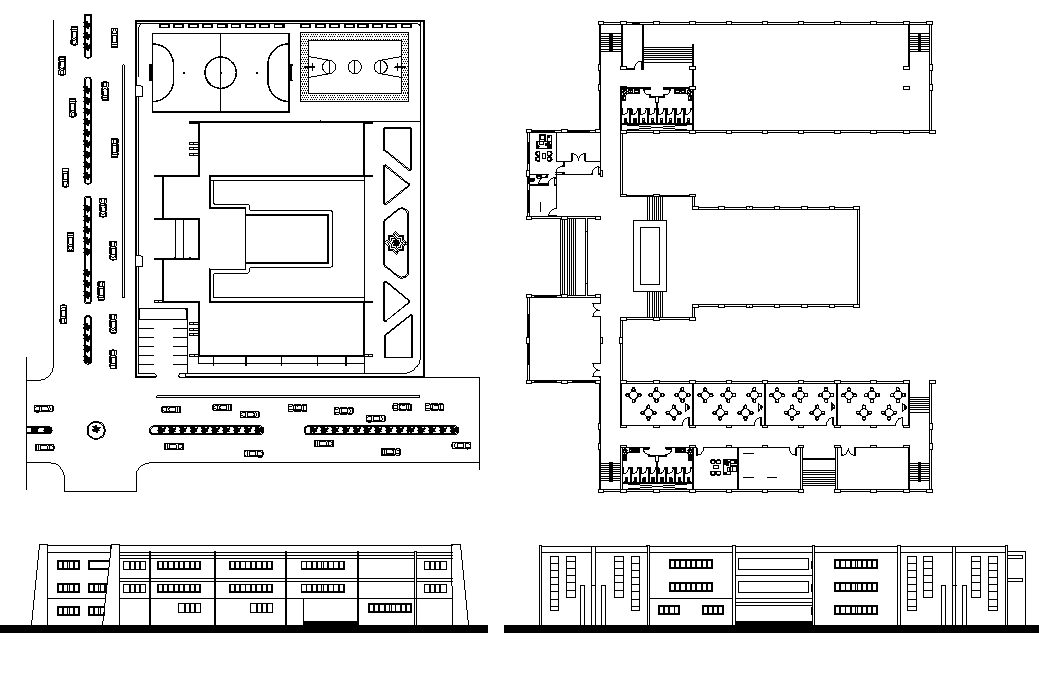Engineering College project dwg file
Description
Engineering College project dwg file.
the architecture layout plan includes class rooms, cafeteria, sports ground and 2 side elevation design of 2d Engineering College project detail view.
Uploaded by:

