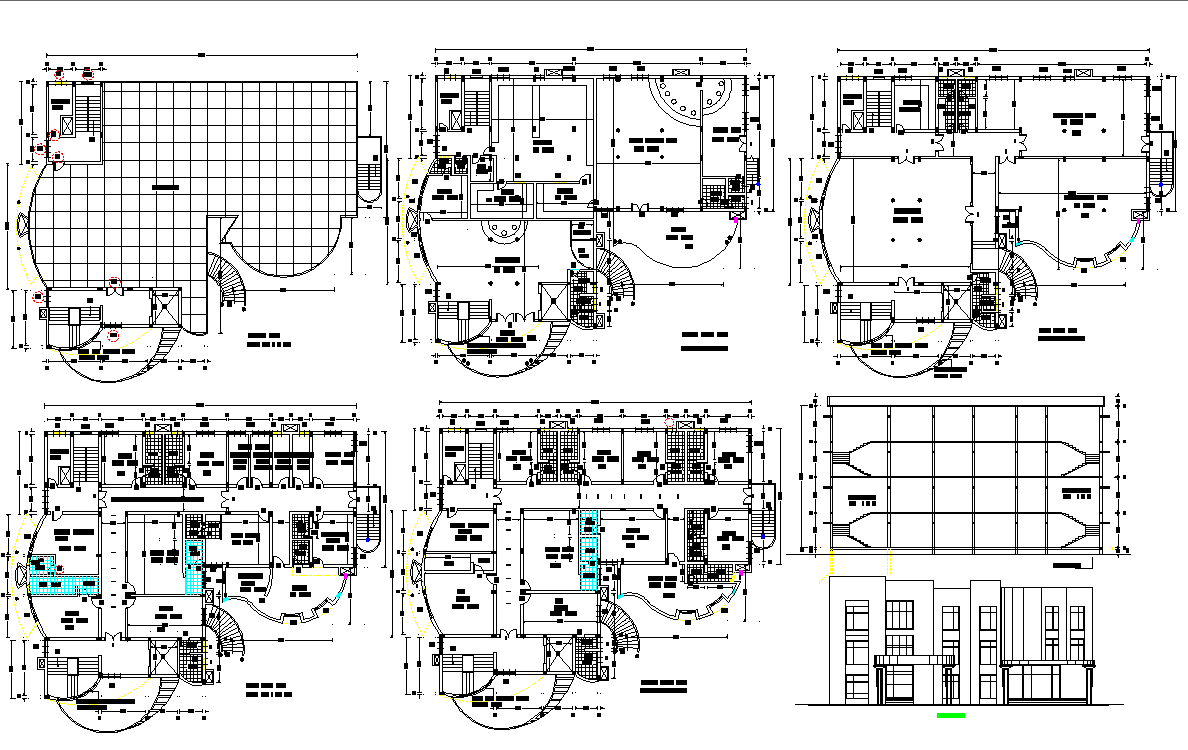Luxurious Residential Project dwg file
Description
Luxurious Residential Project dwg file.
the architecture layout plan ground floor plan, first floor plan, terrace plan, section plan and elevation design of Luxurious Residential Project detail view.
Uploaded by:
