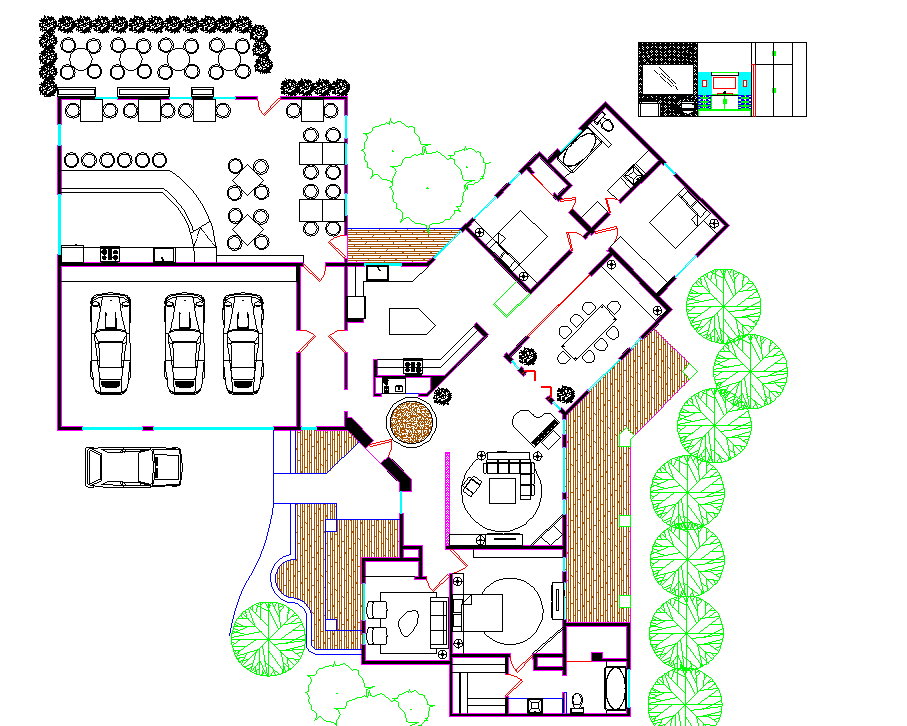Residence with cafeteria plan
Description
Residence with cafeteria plan dwg file.
find here architecture residence 4 bedrooms, drawing room, dining area, kitchen and also have out side cafeteria plan include kitchen and dining table arrangement, in autocad format.
Uploaded by:
