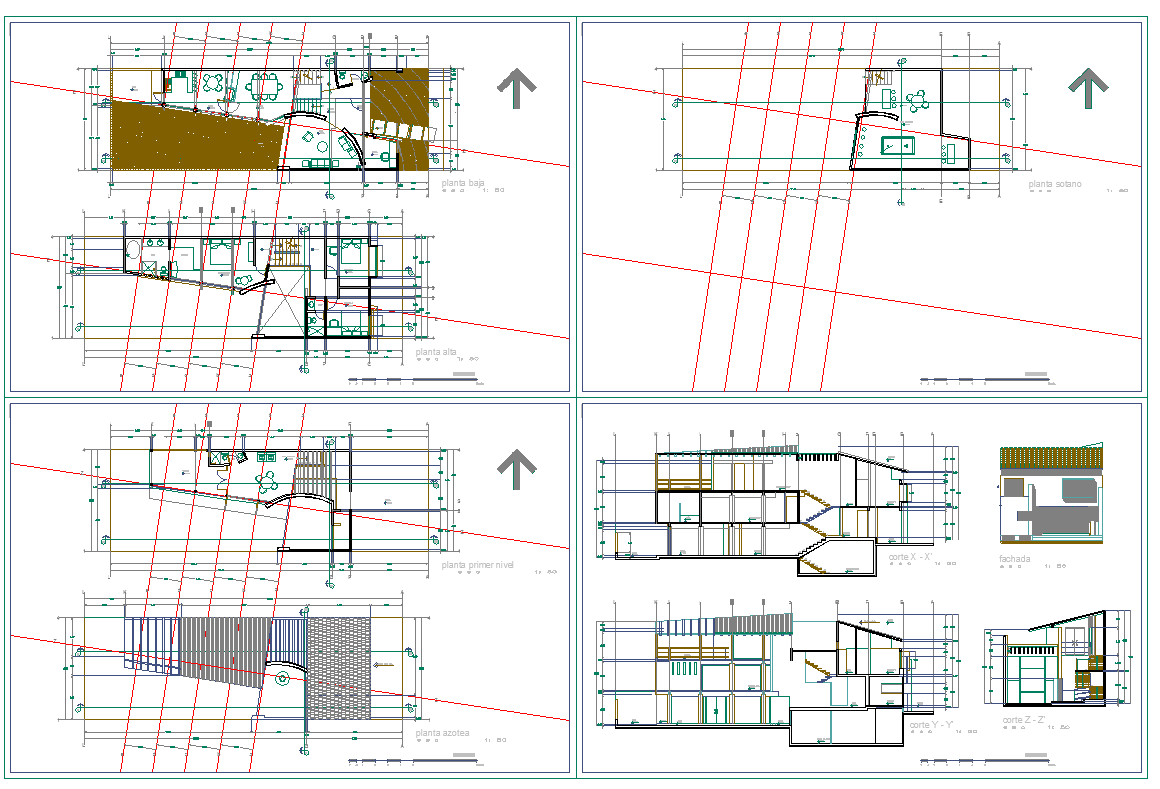Residence Project dwg file
Description
Residence Project dwg file.
the architecture layout plan of ground floor and first floor plan, terrace plan, roof plan with furniture detail, section plan and elevation design of Residence Project detail view.
Uploaded by:

