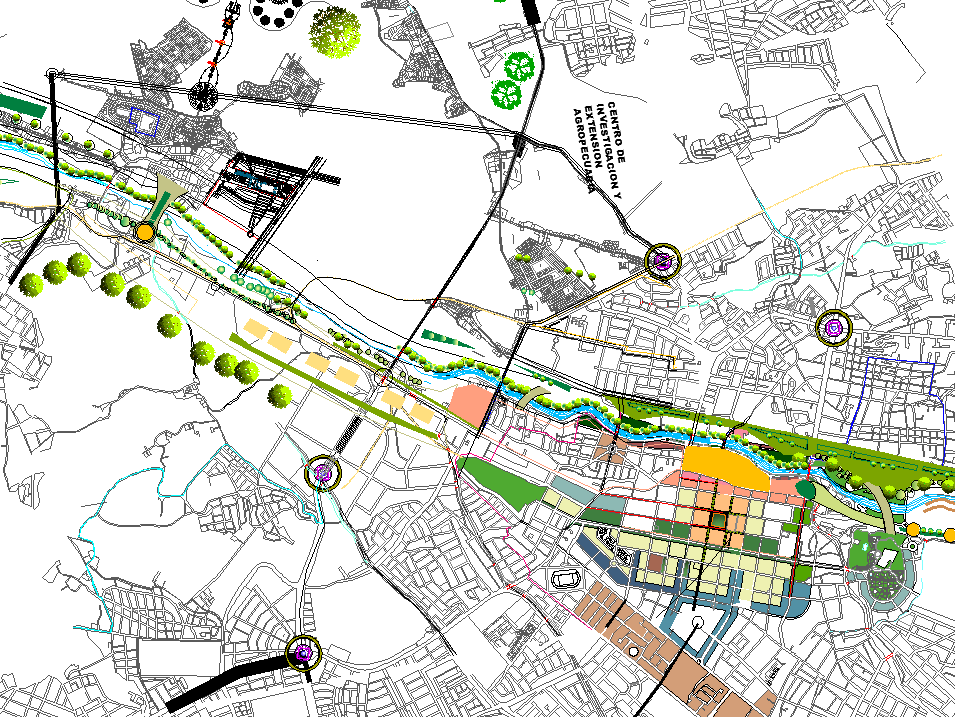Town planning dwg file
Description
Town planning dwg file.
Town planning view includes road maps and measurements, circulation view, two sided of road tree view, landscaping area, shops and complexes and much more of urban village design.
Uploaded by:
