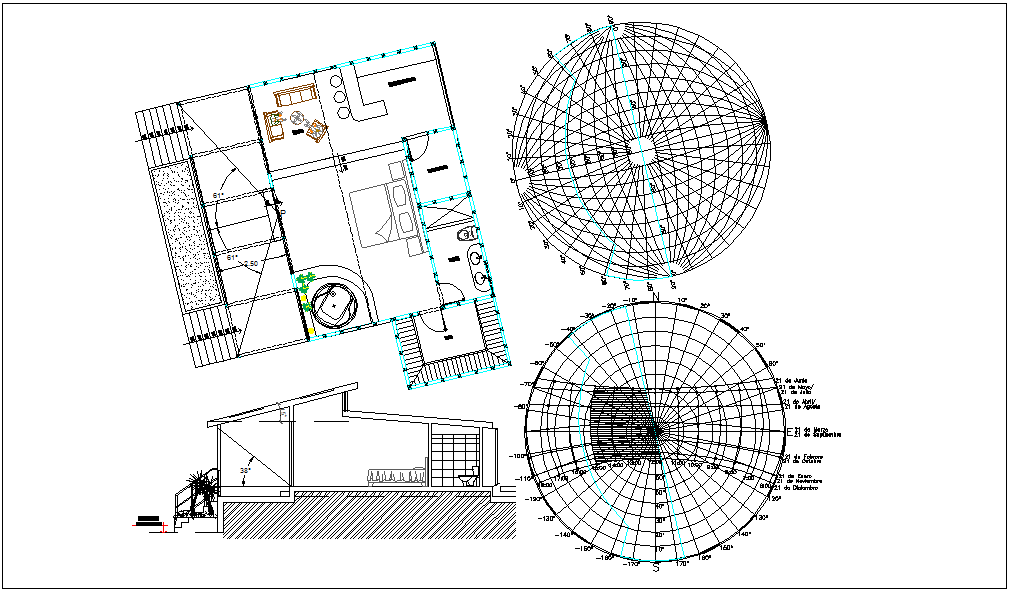Solar effect at housing building with dwg file
Description
Solar effect at housing building with dwg file, Solar effect at housing building, solar orientation effect south to east , residential plan view of structure, solar radiation effect at home, solar radiation effect on structure, section view of house

Uploaded by:
Fernando
Zapata

