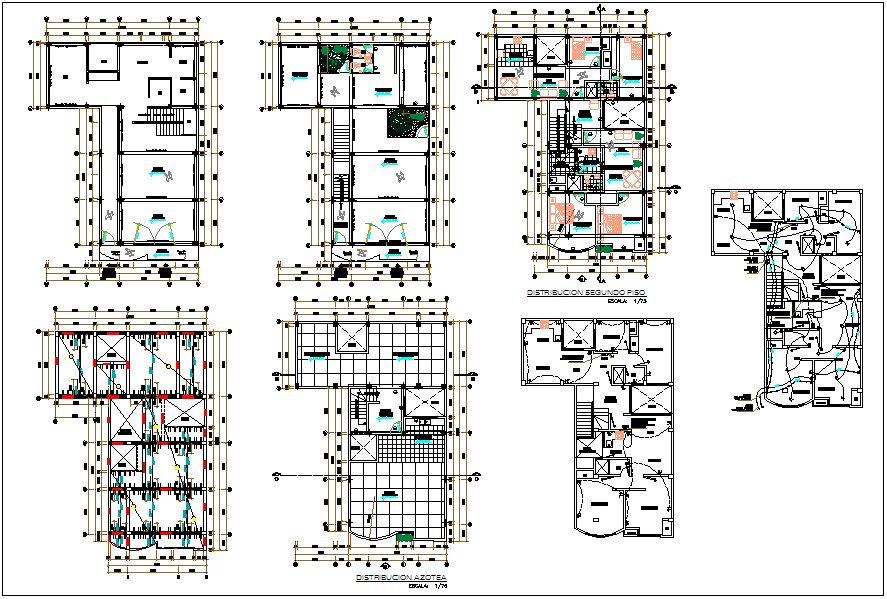School building plan design view
Description
School building plan design view dwg file, planning of school building, planning of different classroom and library canteen wash area toilets play ground area office administration inquiry room stair location etc detail planning and design view of school structure

Uploaded by:
Fernando
Zapata
