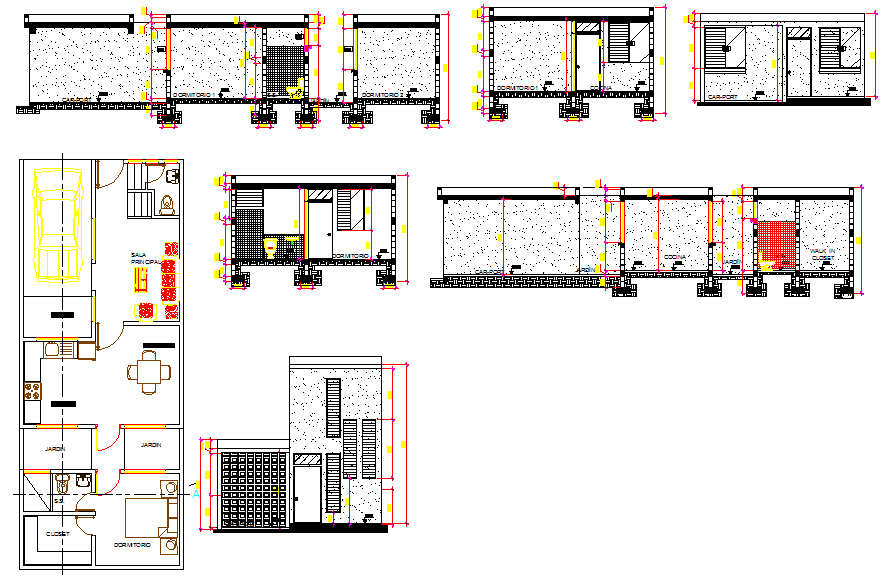School building plan design view dwg file
Description
School building plan design view dwg file, planning of school building and elevation view of school building, detailing of structure using concrete column and beam, column beam bars band , school building layout detail design

Uploaded by:
Fernando
Zapata

