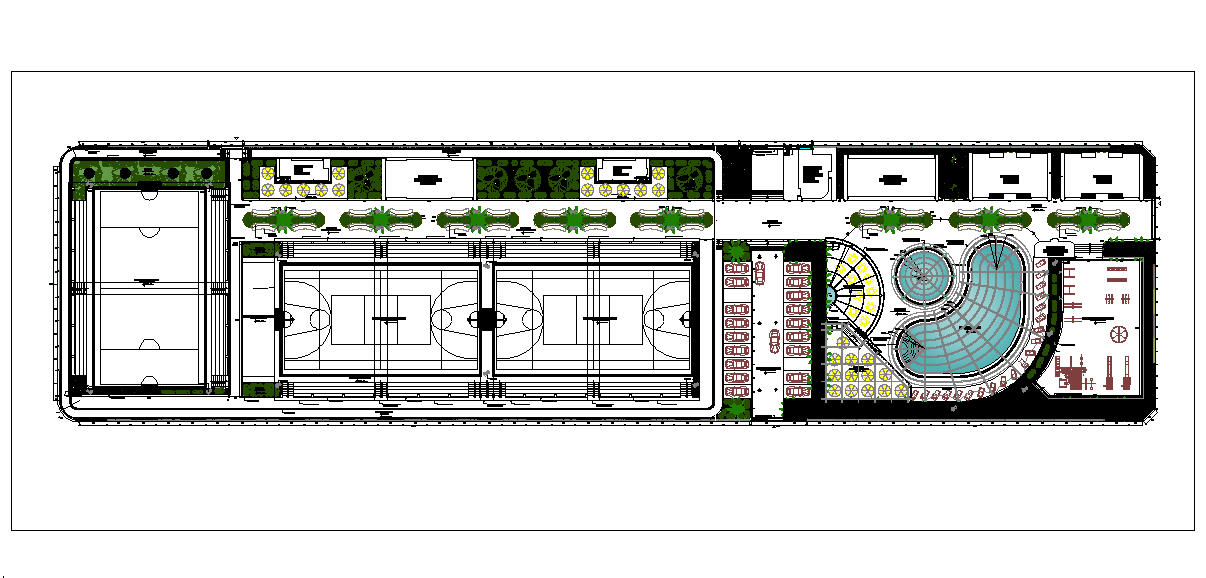Institute building layout dwg file
Description
Institute building layout dwg file, institute structure planning and design layout of structure, sports lab, football court, open space, lay ground area, toilet area, parking area, washing area, open garden area, walking path area etc

Uploaded by:
Fernando
Zapata

