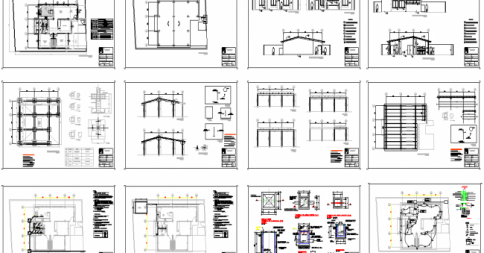Single family House 2D CAD Drawing with Detailed Plans and Elevation
Description
This single-family house CAD drawing provides a complete set of 2D architectural and structural details suitable for residential planning and construction work. The file includes footing plan details to support foundation layout and reinforcement understanding. Centerline floor plans are provided to show room arrangement, circulation, and door and window positioning. The drawing also contains a detailed front elevation, which helps visualize the external appearance and proportions of the building. Sectional drawings show slab thickness, the wall build up and height levels that support technical clarity during execution. Each part of the drawing includes dimension markings and reference labeling to guide accurate drafting and construction.
This CAD file is suitable for architects, civil engineers, interior designers, contractors, builders, and students involved in residential design development. The drawing can be opened and modified in AutoCAD and other drafting platforms, which allows easy customization and adaptation to project needs. Electrical layout drawings in the file help in planning lighting, fan point switchboard, and appliance placements. The drawing supports efficient workflow management, saves drafting time, and improves technical communication. Download this single-family house CAD drawing to enhance planning documentation and construction accuracy for professional design projects.

Uploaded by:
Liam
White

