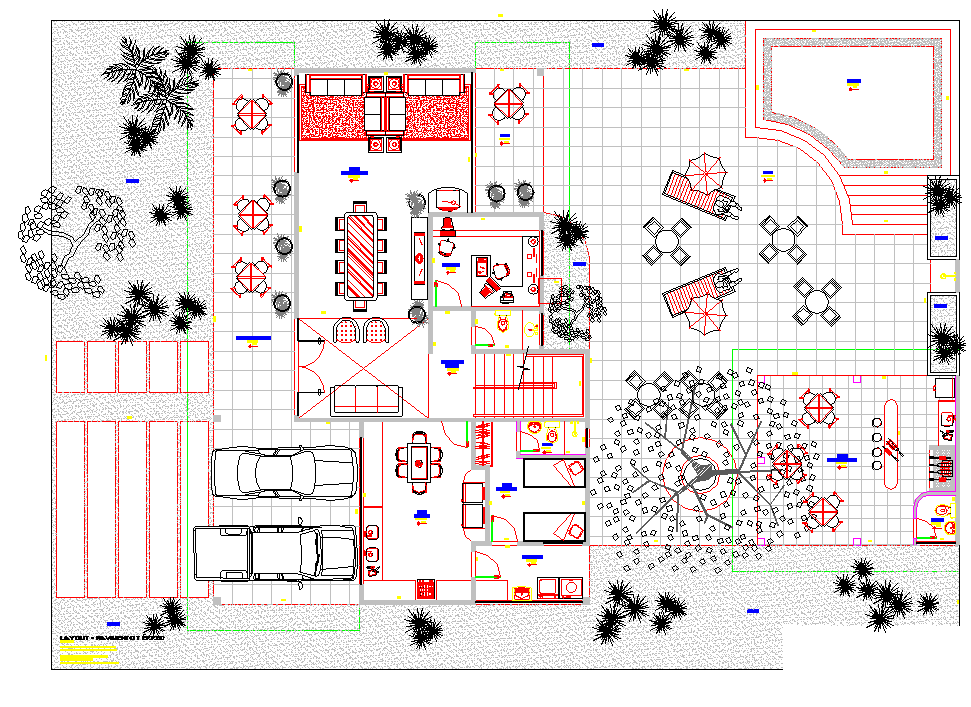Luxurious House layout plan
Description
Luxurious House layout plan dwg file.
The architecture layout plan includes bedroom, kitchen, drawing room, study room, out side swimming pool, wine lounge, vehicle parking and much more detailing in this cad file.
Uploaded by:
