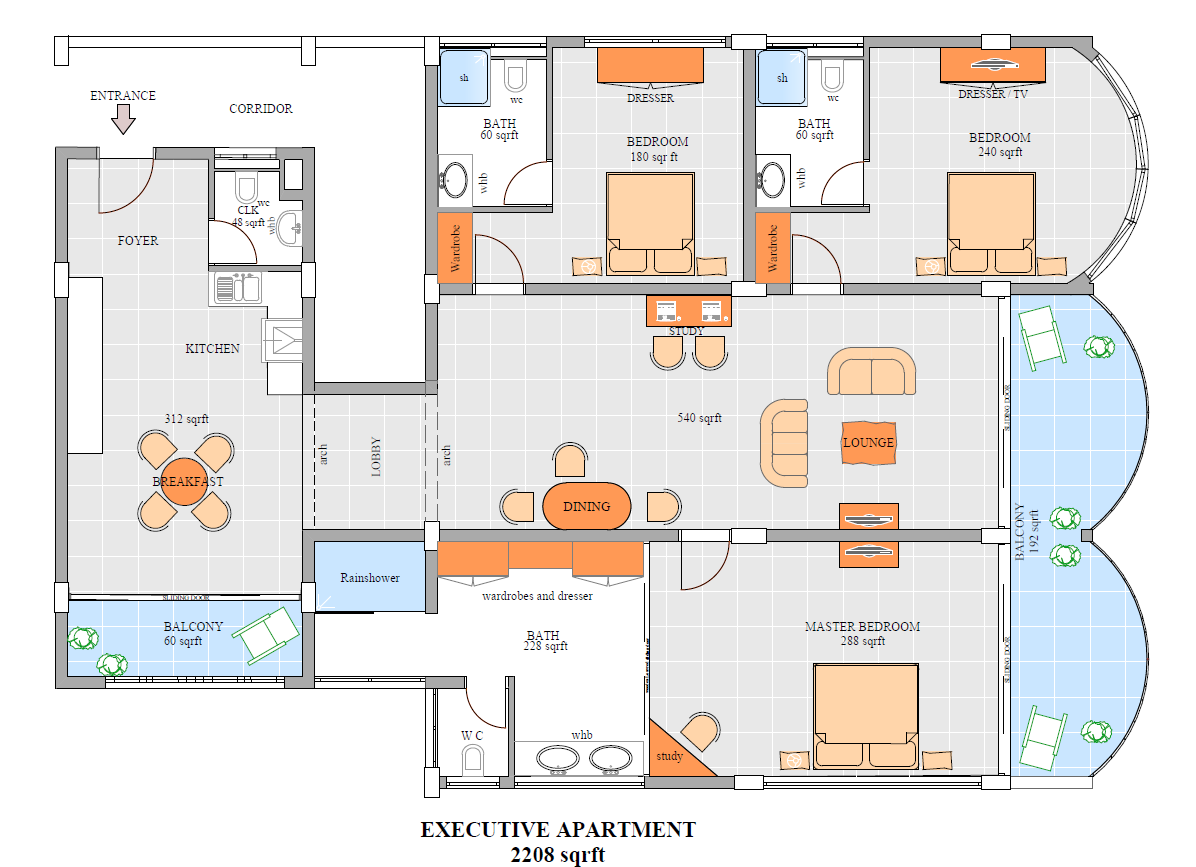Executive Apartment 2208 sqrft
Description
Executive Apartment 2208 sqrft.
the architecture layout plan along with furniture detailing includes 3 master bedrooms, drawing lounge, dining area, modular kitchen and wide balcony of apartment project detail view.
Uploaded by:
