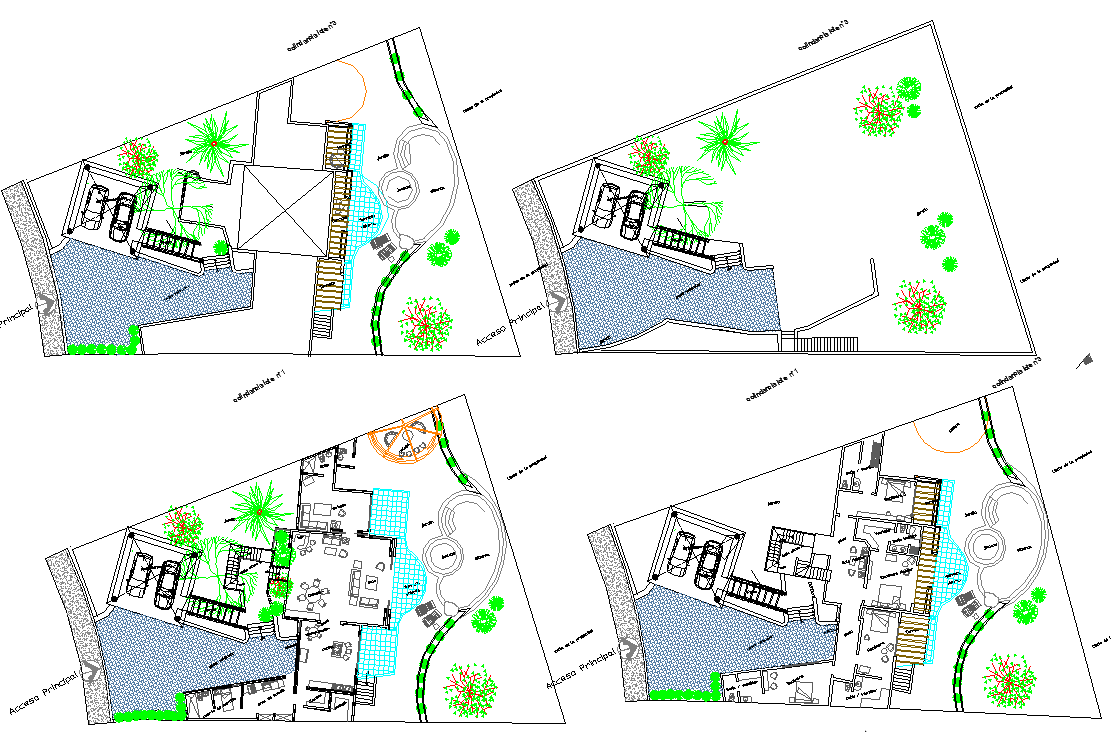Villa Project layout plan dwg file
Description
Villa Project layout plan dwg file.
the architecture ground floor plan, first floor plan, terrace plan along with furniture detail and also have out side swimming pool design in autocad format.
Uploaded by:
