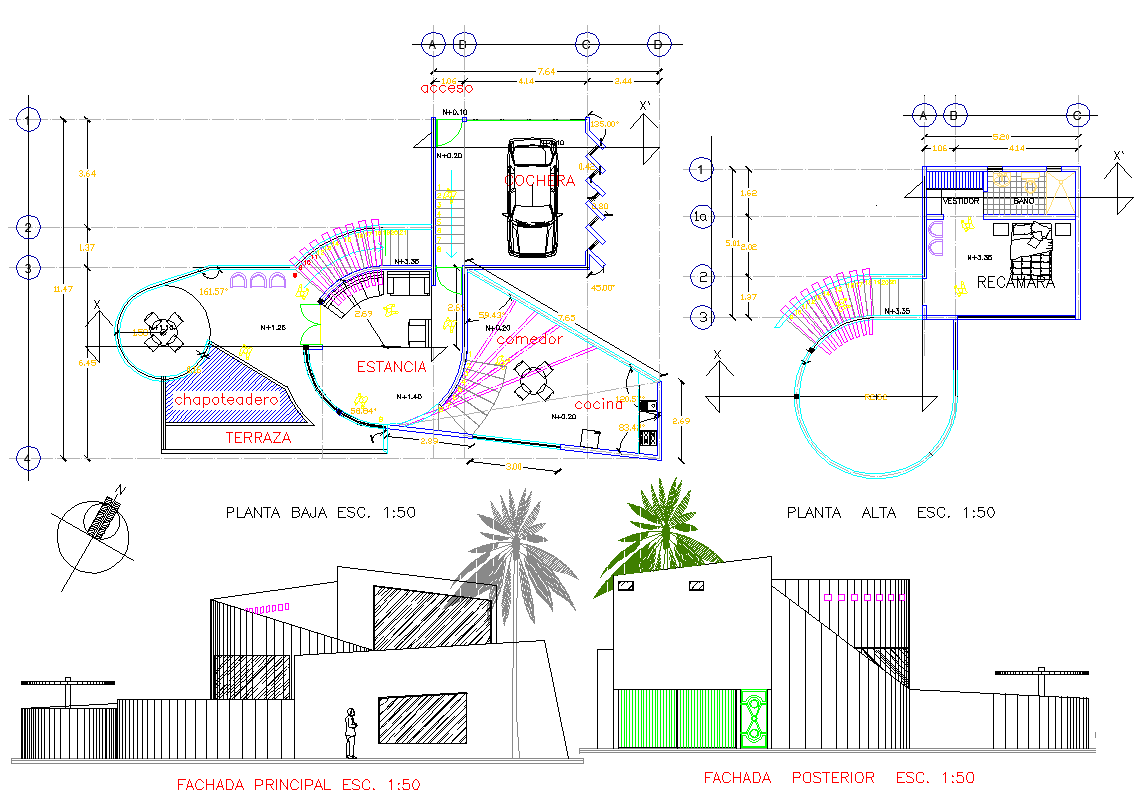Modern House plan dwg file
Description
Modern House plan dwg file.
the architecture layout plan of ground floor plan and first floor plan along with furniture detailing, also have front and back side elevation design of modern house plan.
Uploaded by:
