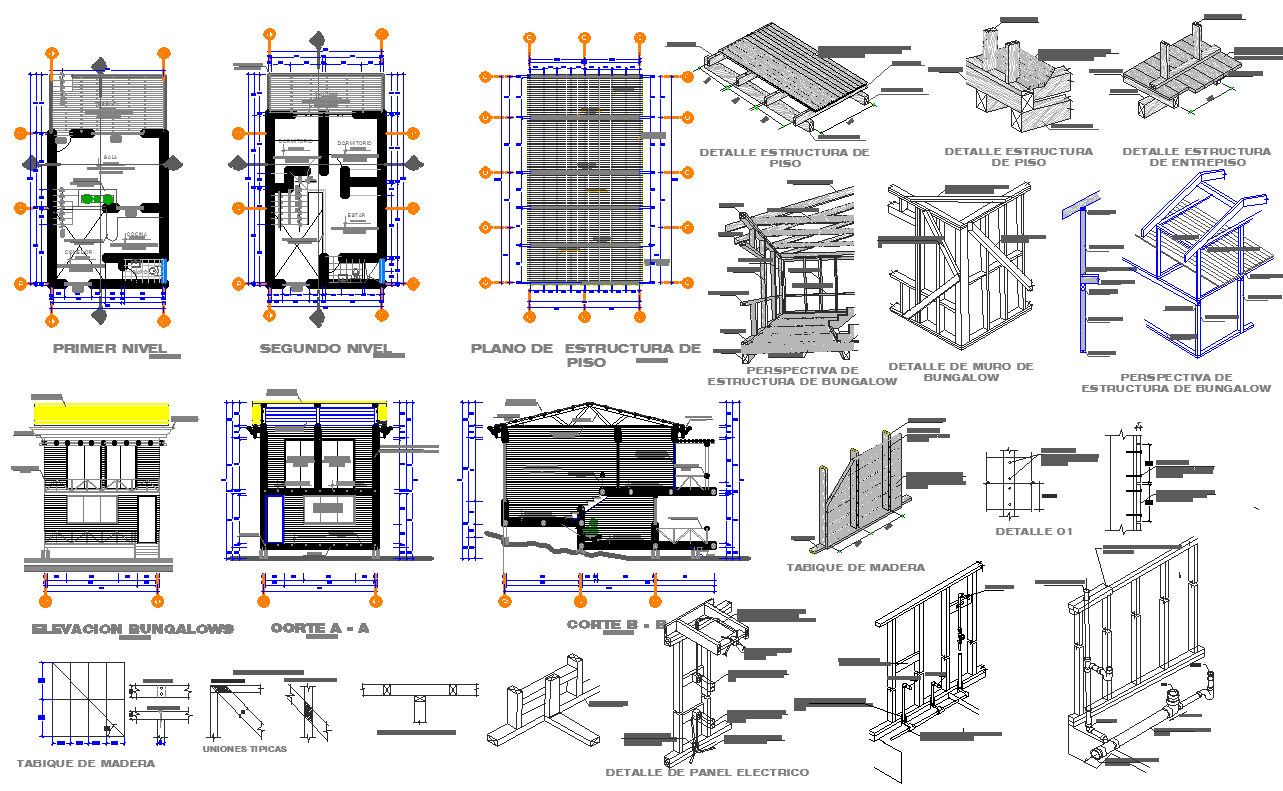Construction House plan autocad file
Description
Construction House plan autocad file.
layout plan of ground floor plan and first floor, structure plan, section plan, elevation design, joint wall section and roof structure plan of house project.
Uploaded by:
