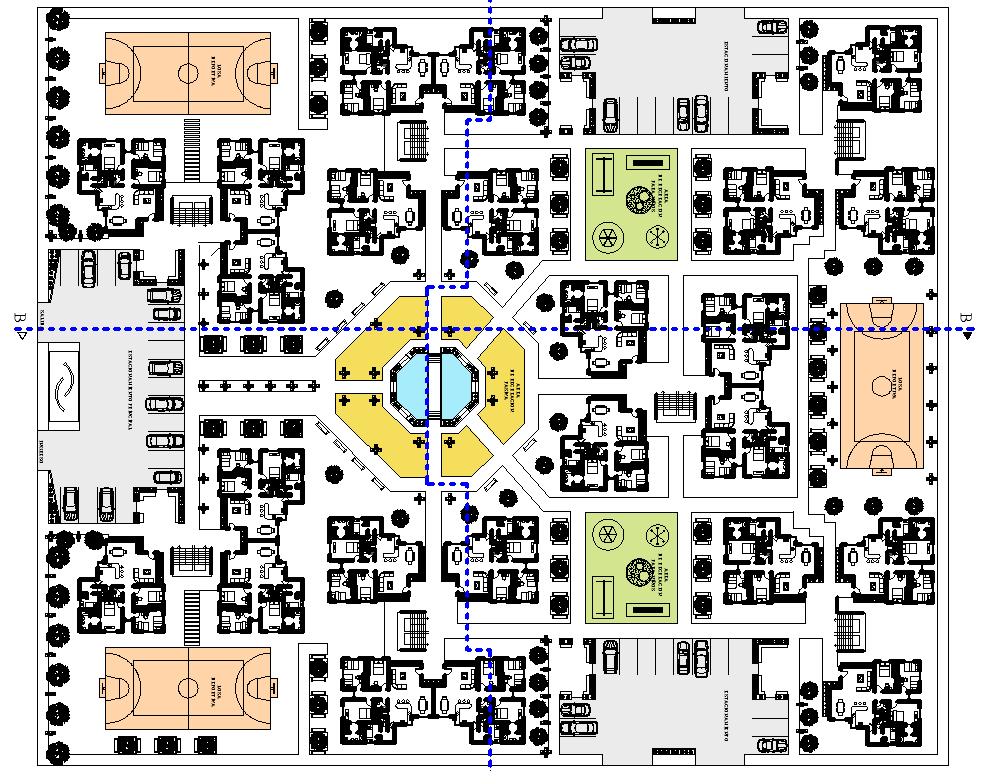Residency Township project detail dwg file
Description
Residency Township project detail dwg file.
the architecture layout plan includes wide car parking, club house, sports ground, 2 bedrooms bungalow plan with furniture plan and much more detailing in autocad file.
Uploaded by:
