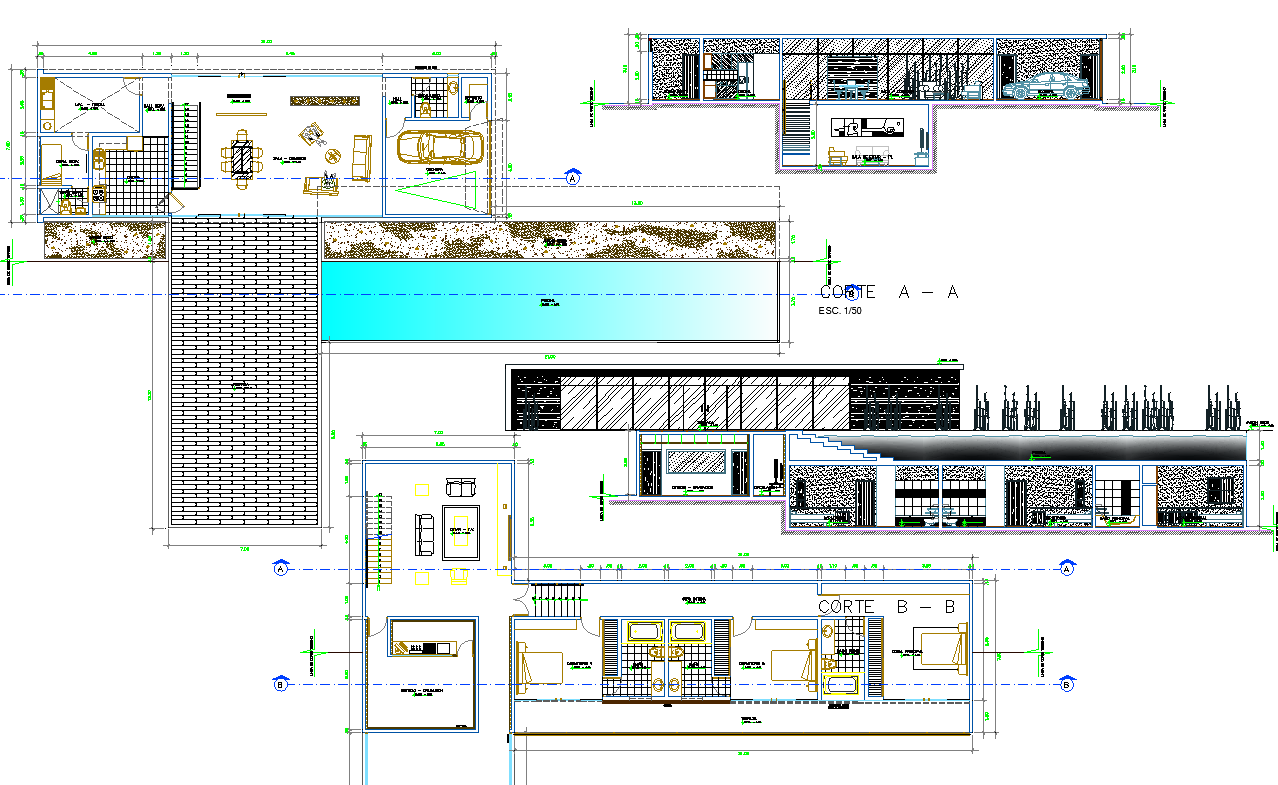Modern Residence Project detail dwg file
Description
Modern Residence Project detail dwg file.
The architecture layout plan pof ground floor plan and first floor plan along with furniture detailing, section plan and modern elevation design of Modern Residence Project.
Uploaded by:
