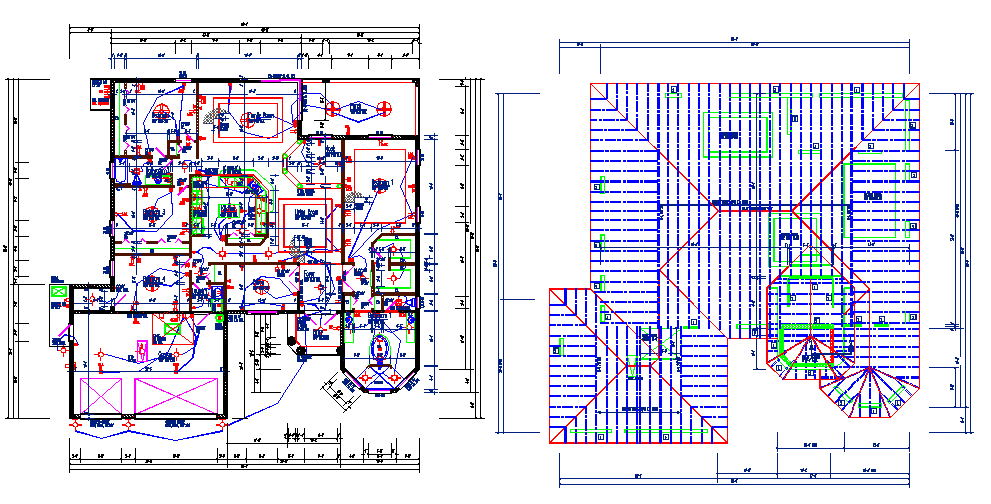House Electric & Roof Plan Lay-out design
Description
House Electric & Roof Plan Lay-out design. concrete beam, (2) #5 rods top, middle & bottom, 2nd floor electrical plan, All Room Mansion the Size & Plug point & Light, Fan point & board point include the drawing.
Uploaded by:
zalak
prajapati
