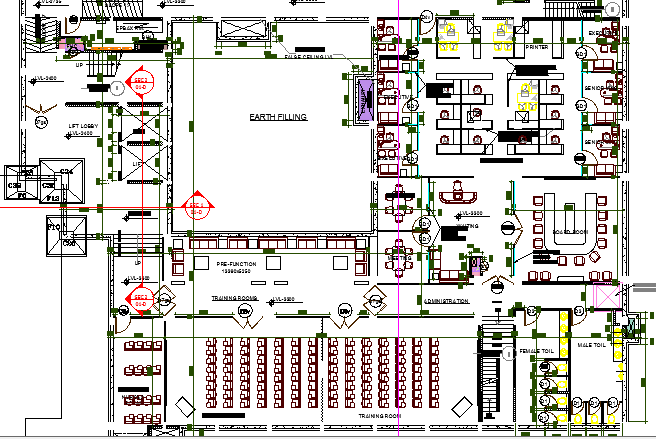City Hospital Architecture Project dwg file
Description
City Hospital Architecture Project dwg file.
City Hospital Architecture Project that includes medical records, laundry, biomedical workshop, house keeping, eng. workshop, material store, pharmacy store, loading bay, receiving store, security office, staff cafe, changing rooms, epbax room, admin area, education nurses room, training room, pre-function area and much more of hospital project.
Uploaded by:

