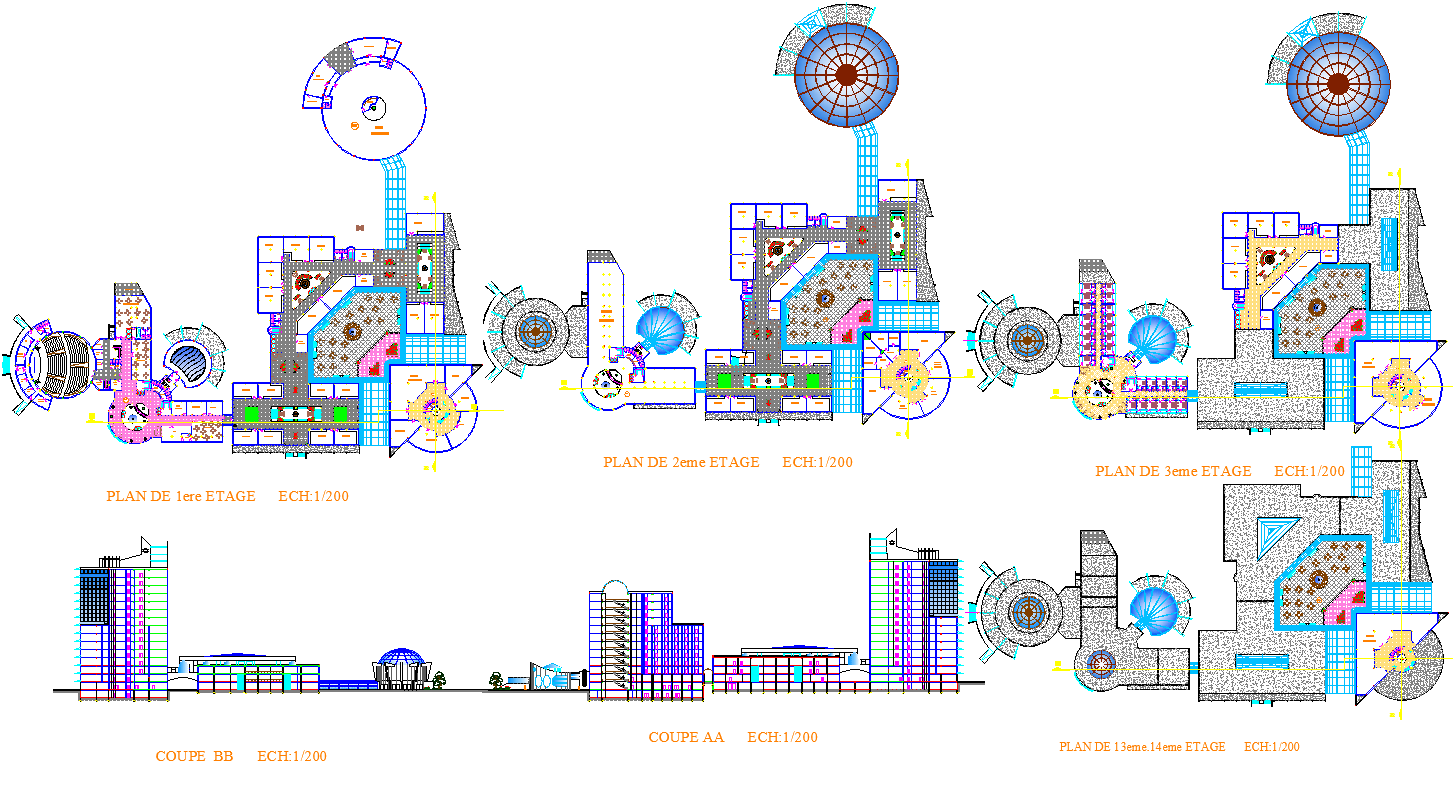central affairs commercial project
Description
central affairs commercial project dwg file.the architecture layout plan of all floor plan, structure plan, construction plan, furniture detail, section plan and elevation design of central affairs commercial project detail view.
Uploaded by:
