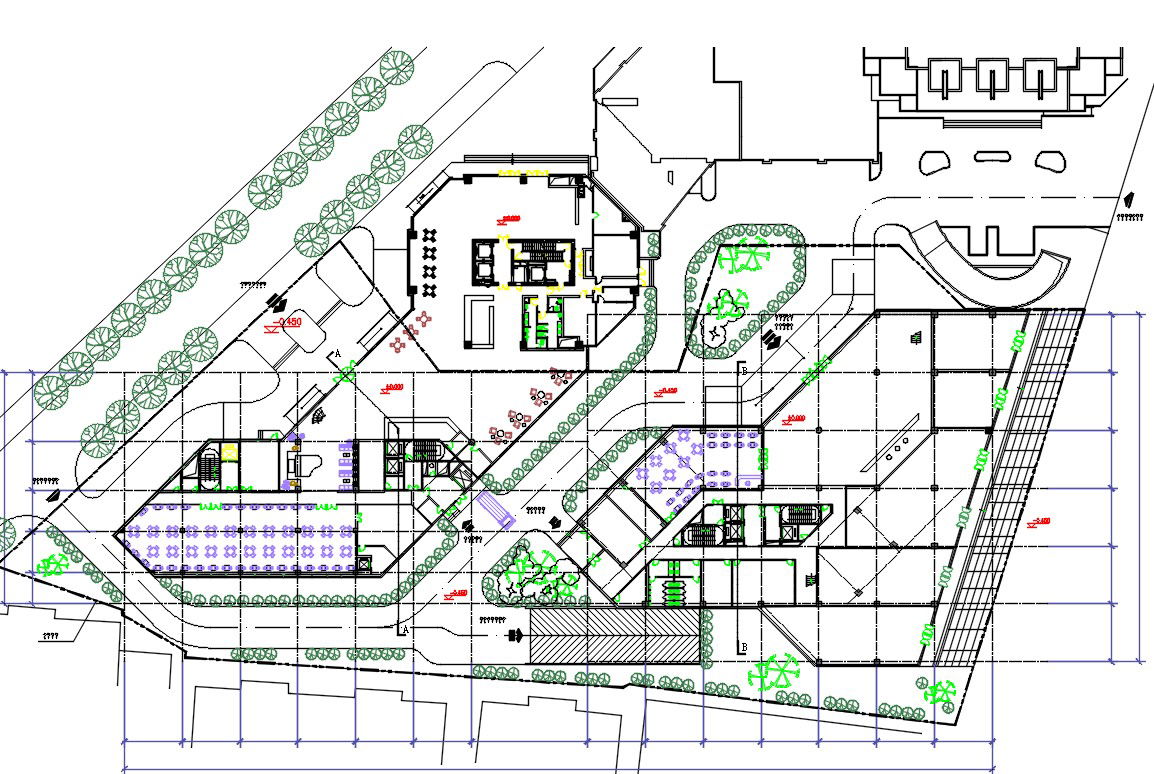Building Ground Floor Plan DWG File
Description
Building Ground Floor Plan DWG File; download free AutoCAD file of building ground floor plan CAD drawing includes restaurant, cafeteria, ramp design for car, staircase and lift with landscaping design.
Uploaded by:

