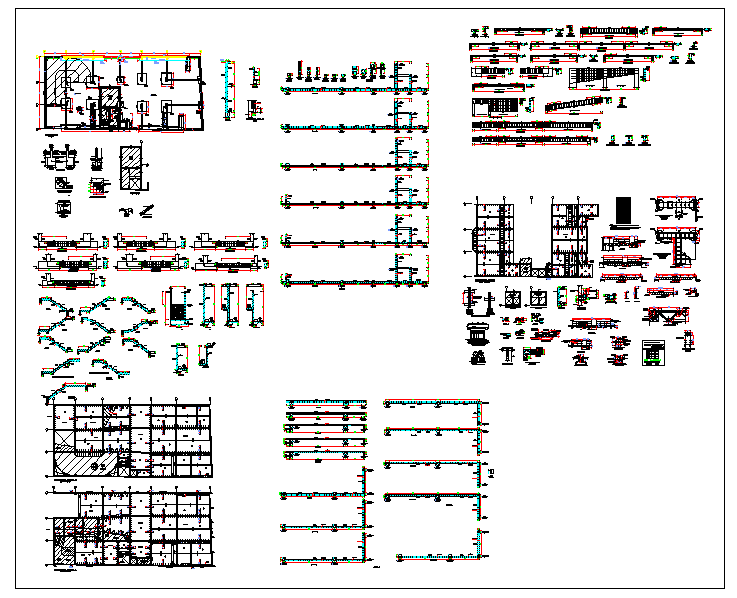Building planning and structural design detail dwg file
Description
Building planning and structural design detail dwg file, Building planning and structural design detail, structural member detail, column beam detail dimensions, plan layout of structure, design view of structure, dimensions of wall in detail

Uploaded by:
Fernando
Zapata

