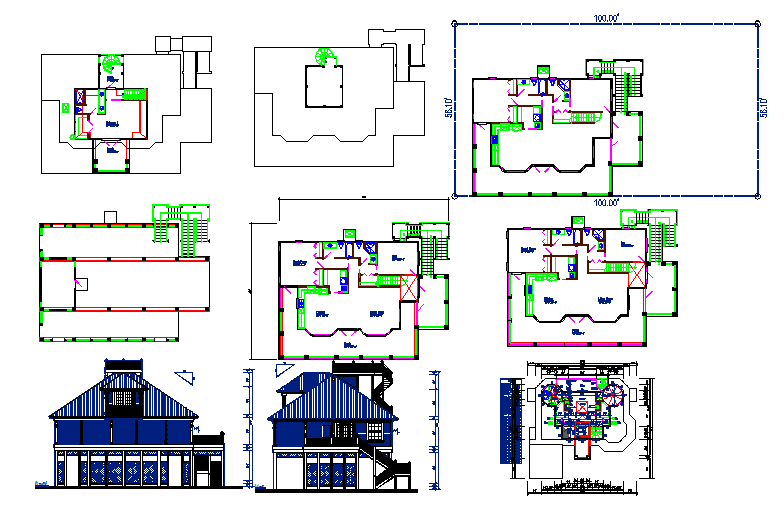Residential Modern Bungalows Detail in Cad File.
Description
Site Plan, 2nd Floor Plan, 4th Floor Plan, 3rd Floor Plan, 1st Floor Plan, Elevation, North, Section design, Structure detail, Roof Plan, Residential Modern Bungalows Detail in Cad File.
Uploaded by:
zalak
prajapati
