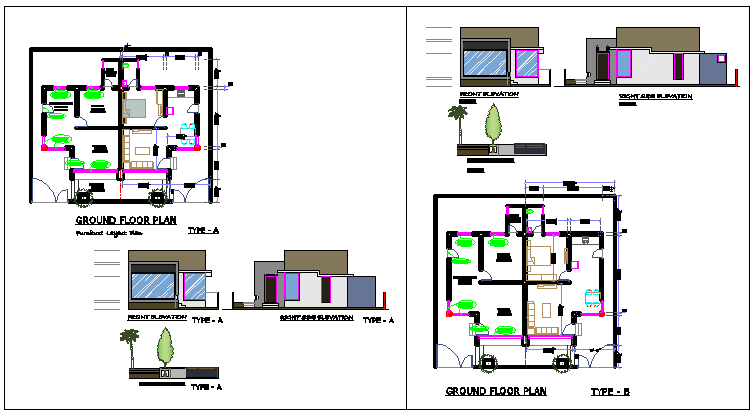Duplex design drawing with type -A and B
Description
Here the Duplex design drawing with type -A and B with modern style design living room,garden area, kitchen, bed room kitchen design drawing and also design compound wall elevation and also duplex elevation design drawing in this auto cad file.
Uploaded by:
zalak
prajapati

