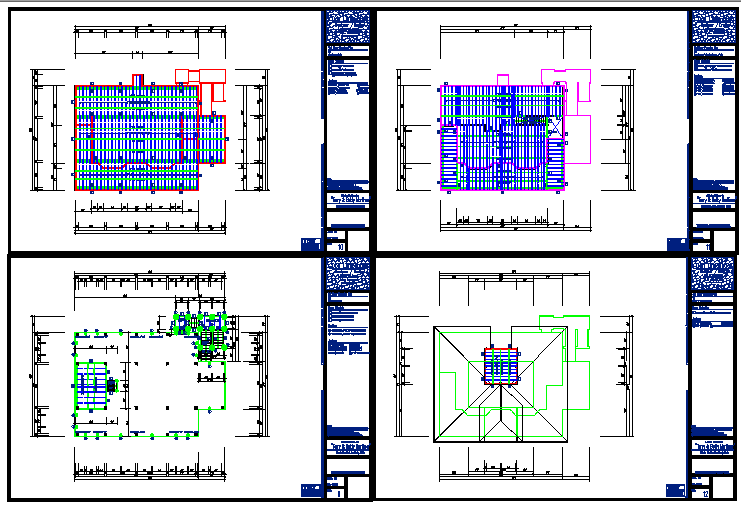1 to 4 Floor Framing Plan lay-out
Description
1 to 4 Floor Framing Plan lay-out, Stair detail, Roof detail, All Framing detail, concrete footing, 12' dia. x 12" deep, post anchor cb-66, wood beam, (2) 2x12 w/ (1) 1/2" plywd flitch or microlam.
Uploaded by:
zalak
prajapati
