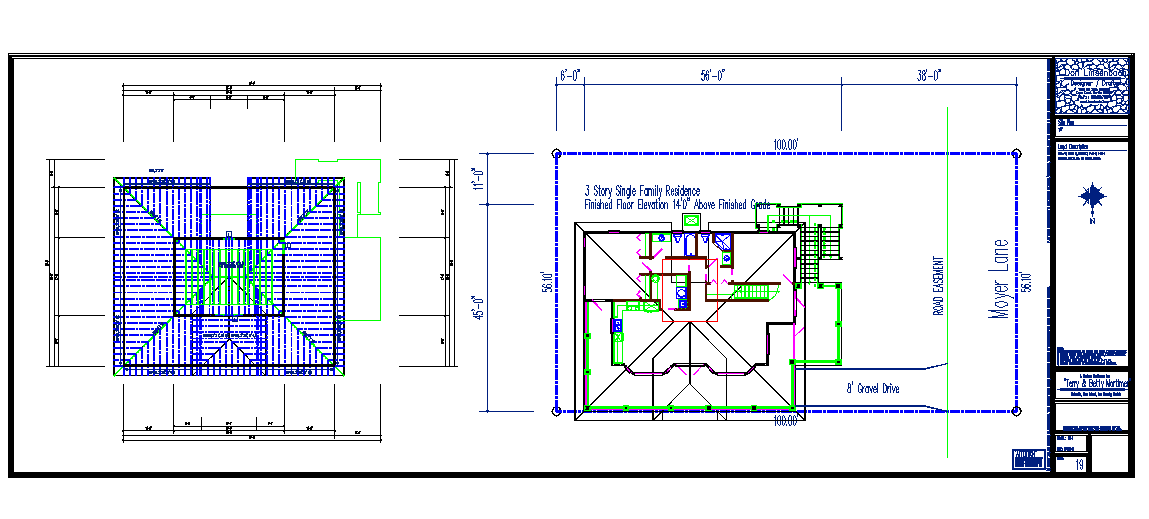Roof & Site Plan Detail & Design Lay-out
Description
Roof & Site Plan Detail & Design Lay-out. 3 Story Single Family Residence, Finished Floor Elevation 14'0" Above Finished Grade, COLLARS, 2" X 8", 16" O/C, 9'-0" above finish floor.
Uploaded by:
zalak
prajapati
