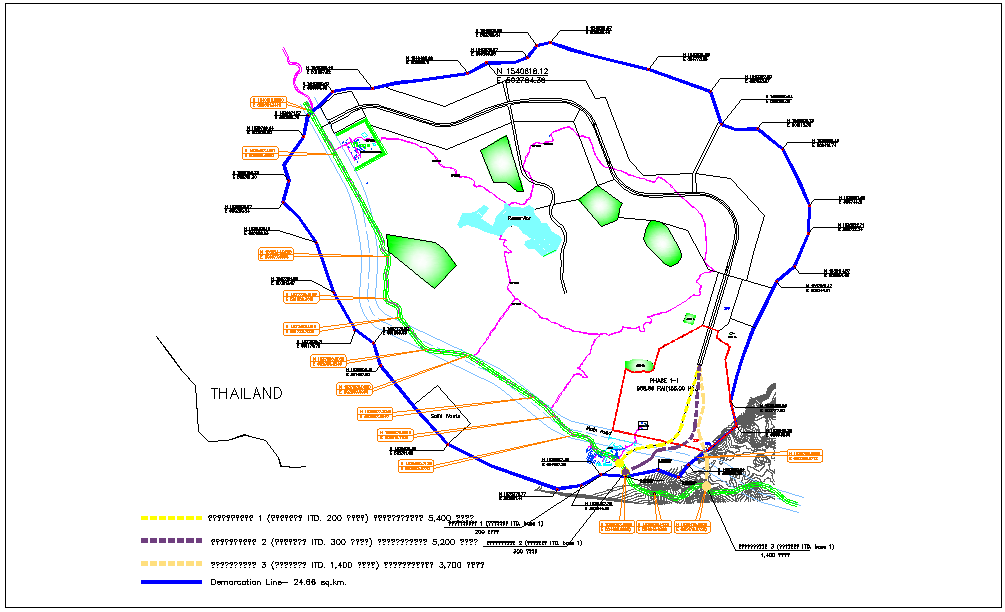Topography layout plan detail dwg file
Description
Topography layout plan detail dwg file, topography layout of Myanmar detail drawing, topography planning detail, village, reservoir, land surveying details, industrial free zone detail
File Type:
DWG
File Size:
25.1 MB
Category::
Urban Design
Sub Category::
Town Design And Planning
type:
Gold

Uploaded by:
Fernando
Zapata
