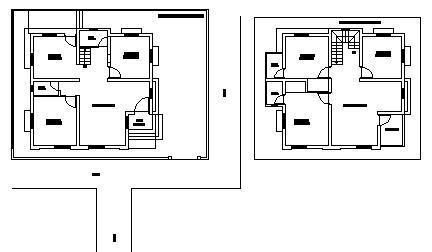Proposed layout of single family house design drawing
Description
This is Proposed layout of single family house design drawing with ground floor design and first floor design drawing with simple planning design drawing in this auto cad file.
Uploaded by:
zalak
prajapati
