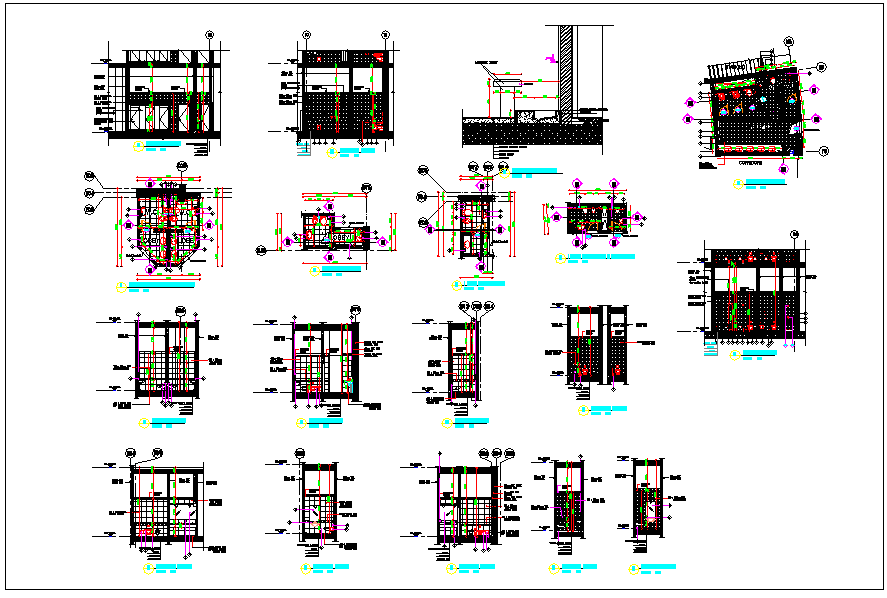Toilets room planning elevation section plan dwg file
Description
Toilets room planning elevation section plan dwg file,toilet room beam column wall thickness detail , door window dimensions where place dimensions, mortar detail, toilet room planning design drawing, wall dimensions , wall detail ceiling height ratio detail, ceramic tile used information, wash room level detail, height adjustment detail, toilet placed at building information detail

Uploaded by:
Fernando
Zapata

