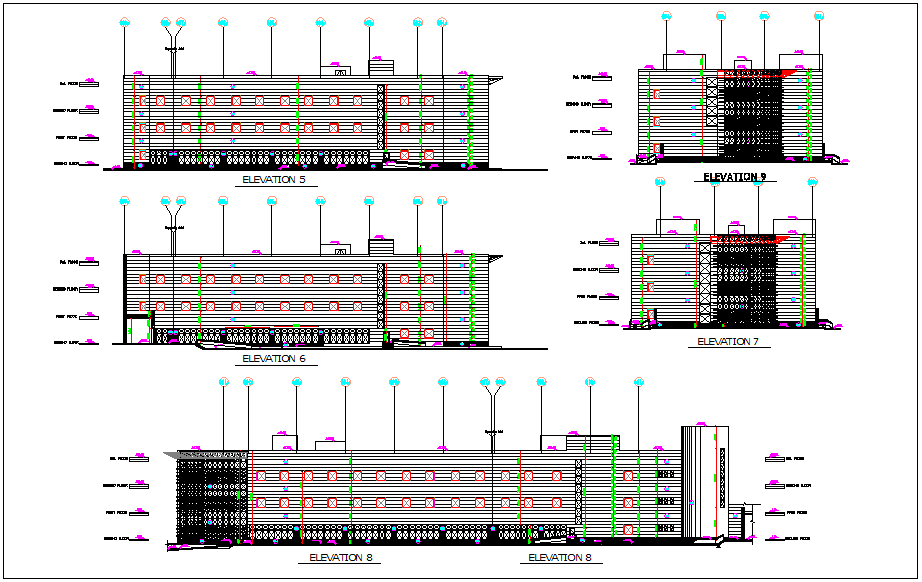Elevation of commercial building dwg file
Description
Elevation detail and section detail of commercial building plan dwg file, Elevation detail and section detail of commercial building plan, elevation of commercial building full plan structure, elevation of commercial building,

Uploaded by:
Fernando
Zapata
