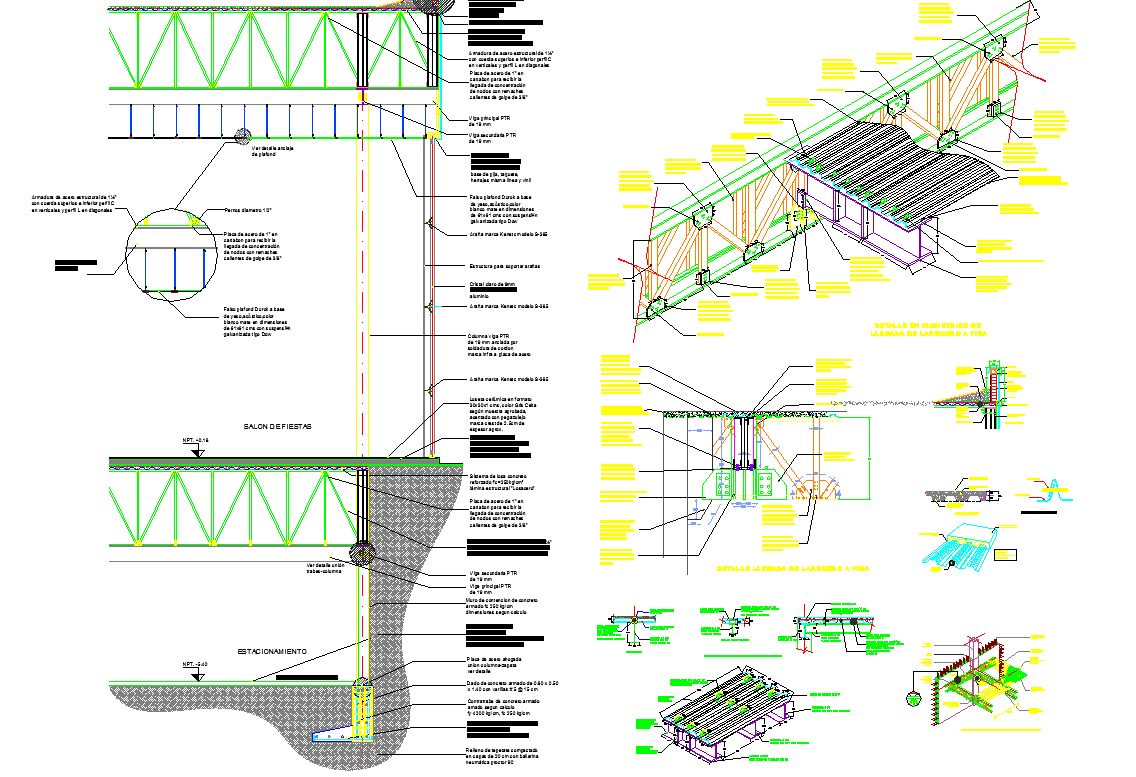Framing Joint Detail dwg file
Description
Framing Joint Detail dwg file. Fallow plafond Durok based plaster, acoustic, color matte white in dimensions 61x61 cm with suspension galvanized Dow type 1½ "structural steel frame with top rope and bottom C profile in verticals and profile L in diagonals, Reinforced concrete counter-fence loved according to calculation fy 4200 kg / cm, fc 250 kg / cm Stuffed tepetate filling in 20 cm layers with proctor 90 pneumatic ballerina
Uploaded by:

