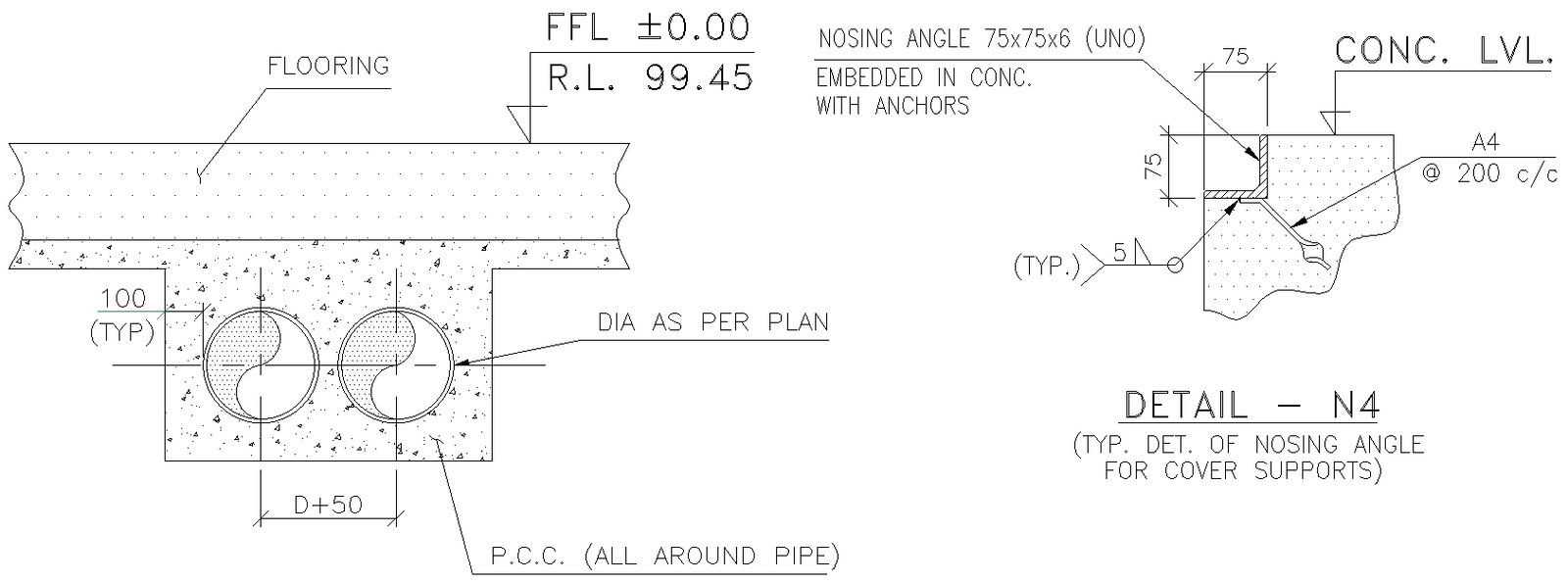Typical details of nosing angle for cover supports dwg autocad drawing .
Description
Access detailed information on nosing angles for cover supports with our comprehensive DWG AutoCAD drawing. Our drawing provides typical details and specifications necessary for understanding and implementing nosing angles effectively in your construction projects.The AutoCAD file offers precise measurements, annotations, and dimensions, ensuring accurate placement and installation of cover supports with nosing angles. Architects, engineers, and construction professionals can rely on this drawing to enhance their design process and facilitate seamless execution on-site.Utilize our CAD drawing as a valuable resource for incorporating nosing angles into your projects with confidence. Enhance the safety, functionality, and aesthetic appeal of staircases, walkways, and other structural elements by incorporating proper nosing angles. Download our AutoCAD file today to streamline your design process and ensure the success of your construction projects.

Uploaded by:
Liam
White
