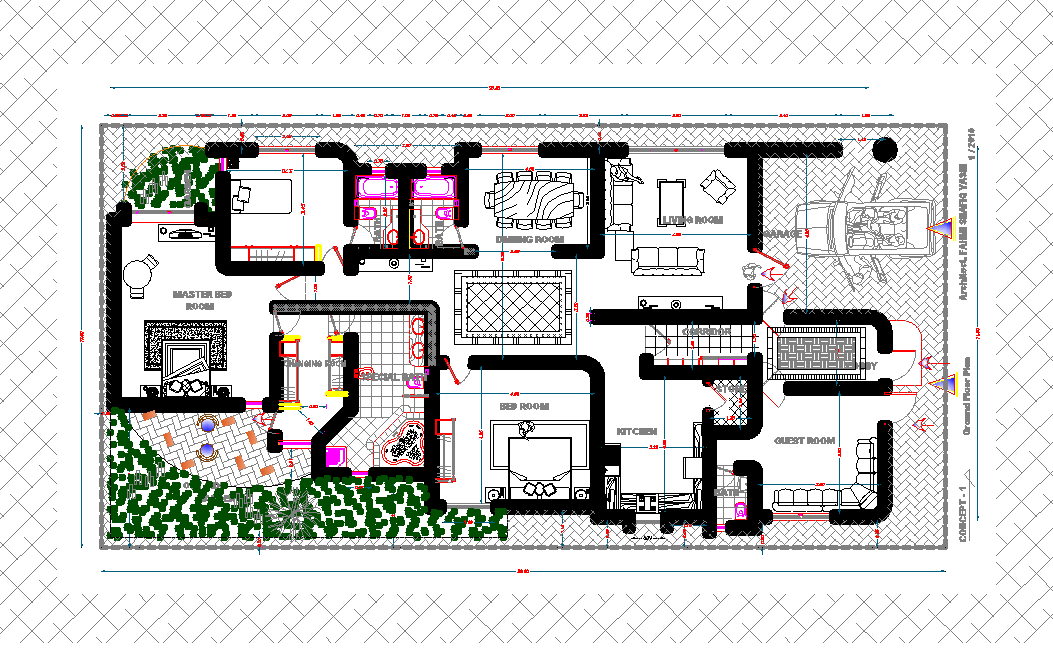Layout plan of residential Project detail dwg file
Description
Layout plan of residential Project detail dwg file.
the architecture layout plan includes 2 master bedrooms, 1 single bedrooms, modular kitchen, dining area, drawing room, parking area, landscaping design and much more detailing in autocad 2d format.
Uploaded by:
