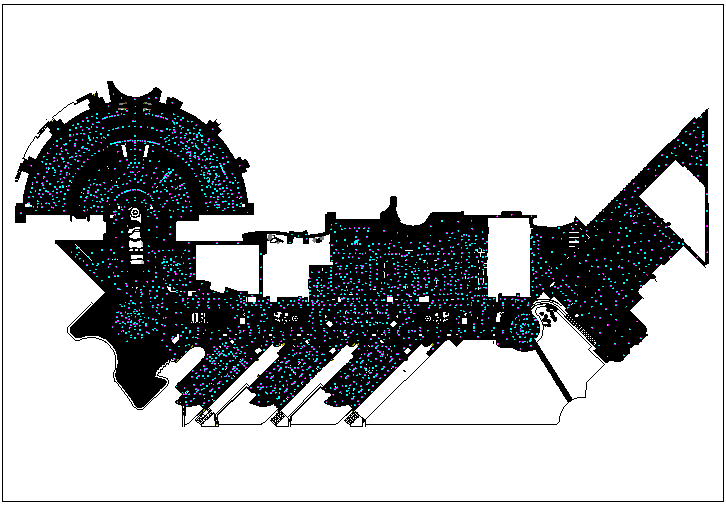Commercial building plan detail dwg file
Description
Commercial building plan detail dwg file, commercial building plan layout view in detail, basement floor, ground floor , first floor, second floor, roof floor detail plan design layout view

Uploaded by:
Fernando
Zapata
