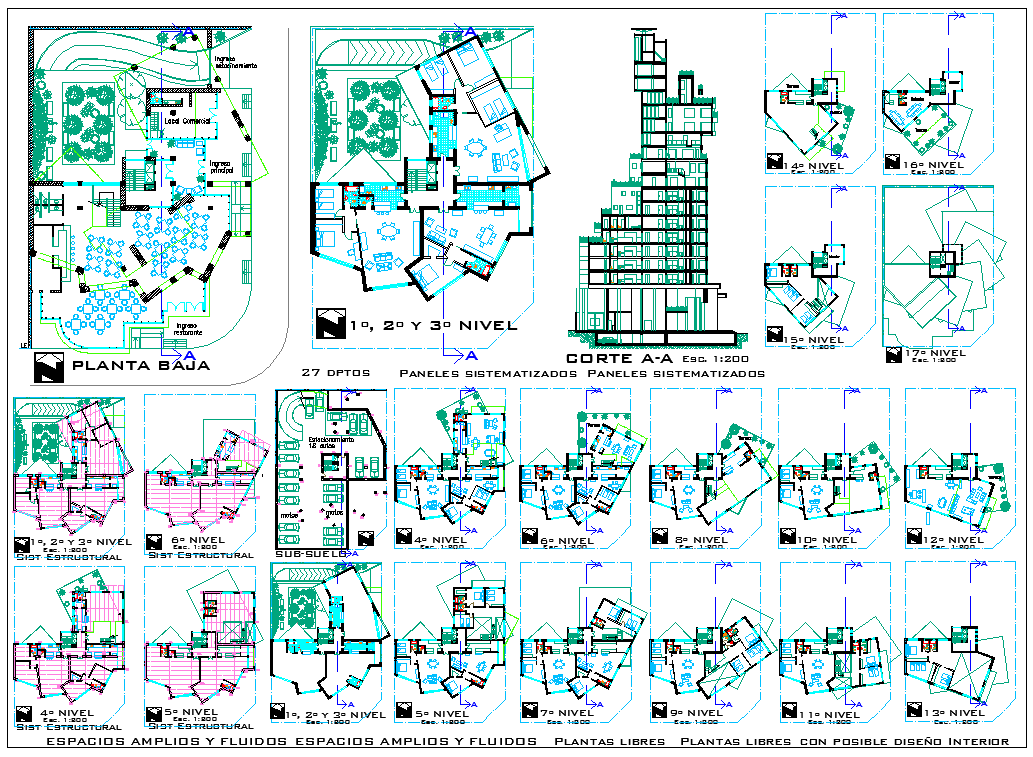Luxurious Residence project detail dwg file
Description
Luxurious Residence project detail dwg file.
find here structure plan, basement parking, clubhouse plan, and the turning point of elevation design, its a unique architecture design with much more detailing in 2d cad file.
Uploaded by:

