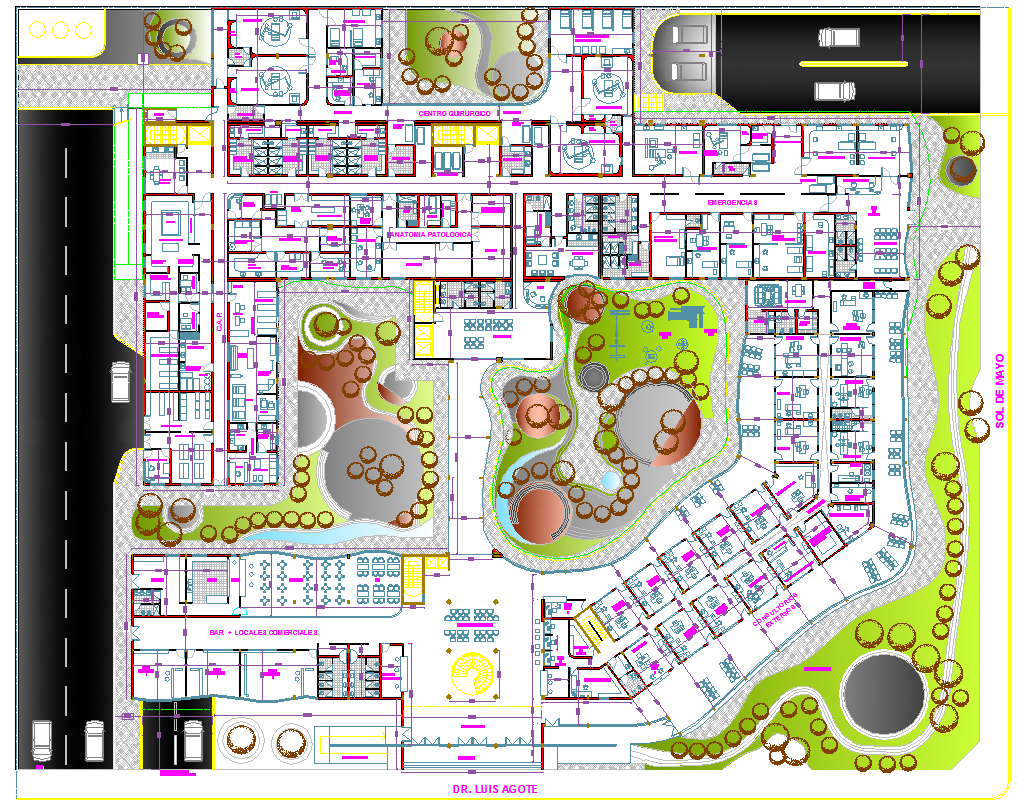Hospital layout plan detail view dwg file
Description
Hospital layout plan detail view dwg file.
the architecture layout plan includes doctors consult office, admit room, restaurant, operation theater, landscaping design and much more detailing in autocad file.
Uploaded by:
