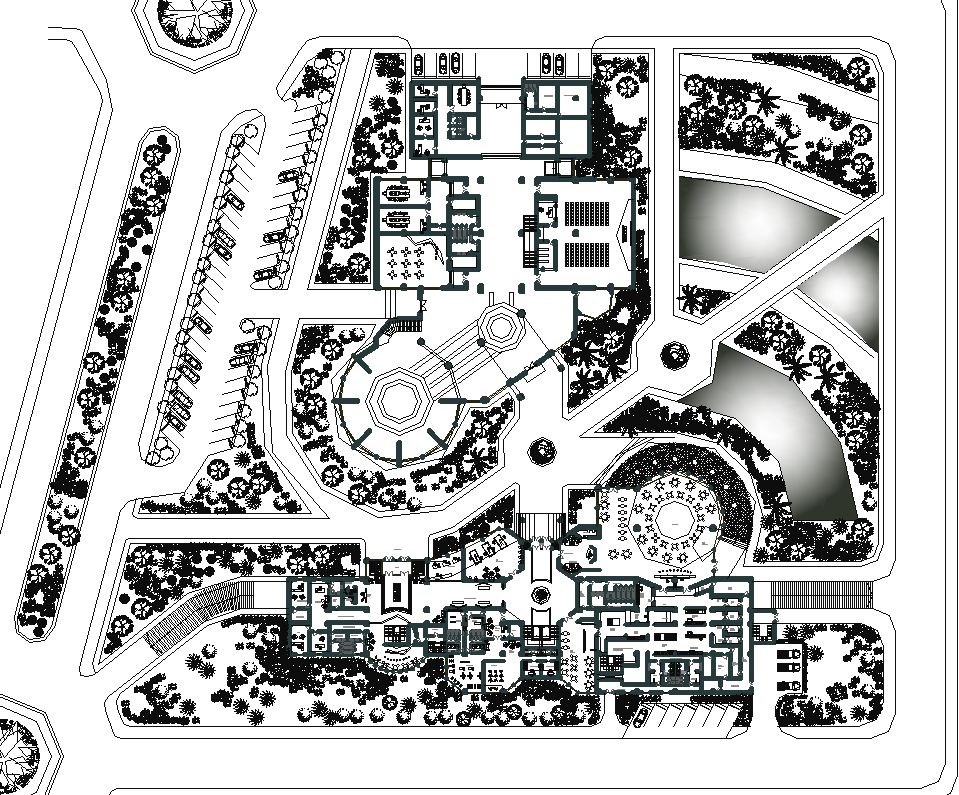Top view of Hotel layout dwg file
Description
Top view of Hotel layout dwg file.
the architecture layout plan includes, wide reception area, reception zone, waiting area, gym, cafeteria, sports game zone, administrative office, meeting room, wide auditorium hall, car parking and beautiful landscaping design of hotel project detail view.
Uploaded by:

