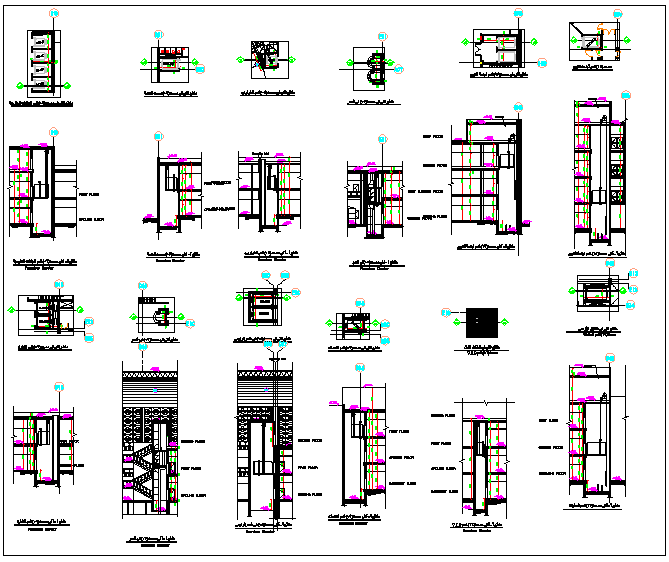Building elevators information dwg file
Description
Building elevators information dwg file, elevators information, elevators elevation view, section view, plan view, elevators perfect height information, elevators dimensions detail etc

Uploaded by:
Fernando
Zapata

