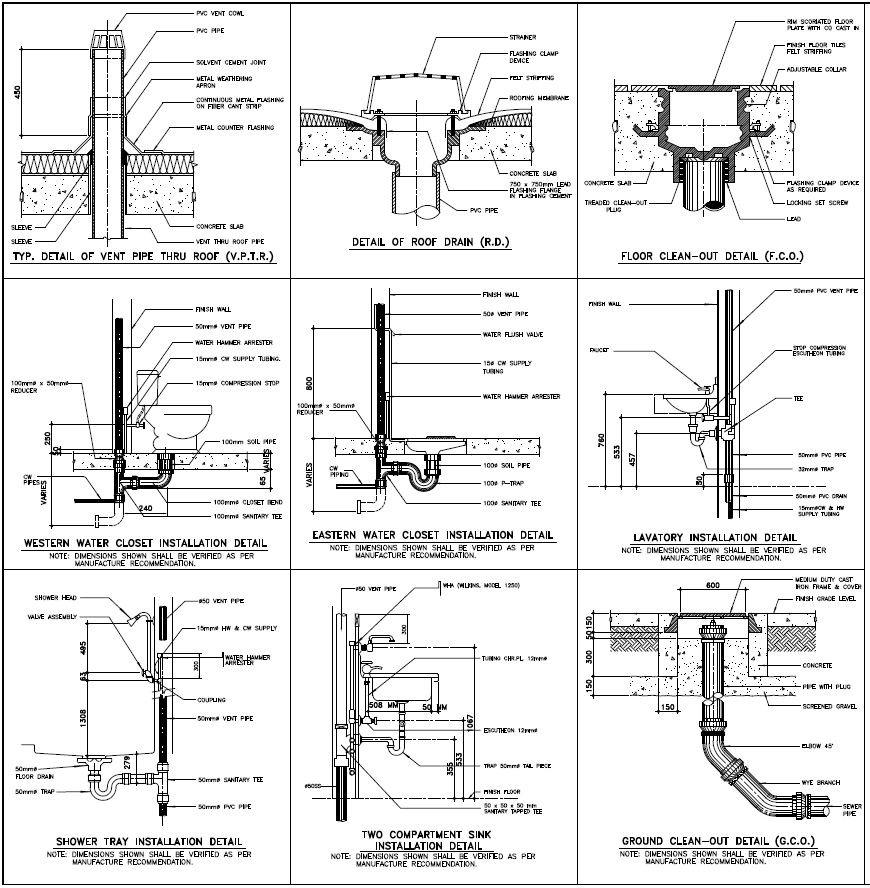Toilet Water Closet Installation plan
Description
Toilet Water Closet Installation plan
roof plan, clean out detail, water closet installation plan, lavatory installation detail, shower tray installation detail, tow comportment sink installation detail, and ground clean out detail
Uploaded by:

