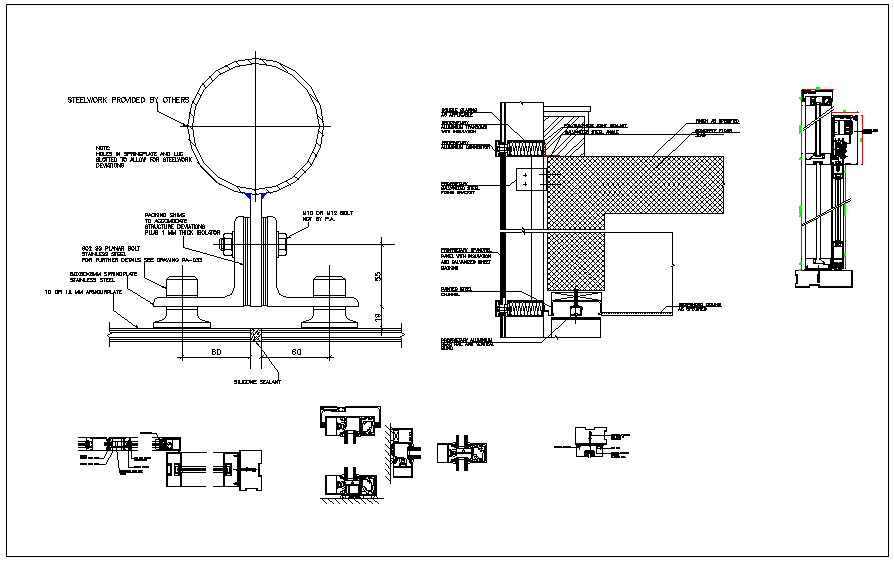Automatic door side section view detail information dwg file
Description
Automatic door side section view detail information dwg file, automatic door elevation view, automatic door mechanism , automatic door attachment detail steel detail etc
File Type:
DWG
File Size:
311 KB
Category::
Mechanical and Machinery
Sub Category::
Other Cad Blocks
type:
Gold

Uploaded by:
Fernando
Zapata

