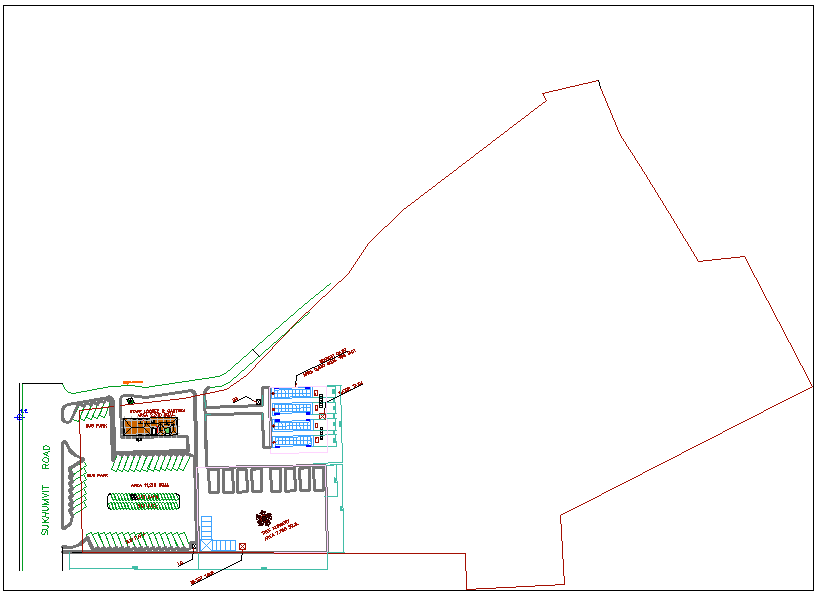Amazon theme park plan layout view dwg file
Description
Amazon theme park plan layout view dwg file, theme park layout master plan detail layout, car parking, water tank, garden area,. Open space area, bus parking, tree nursery area, staff locker, canteen area etc

Uploaded by:
Fernando
Zapata

