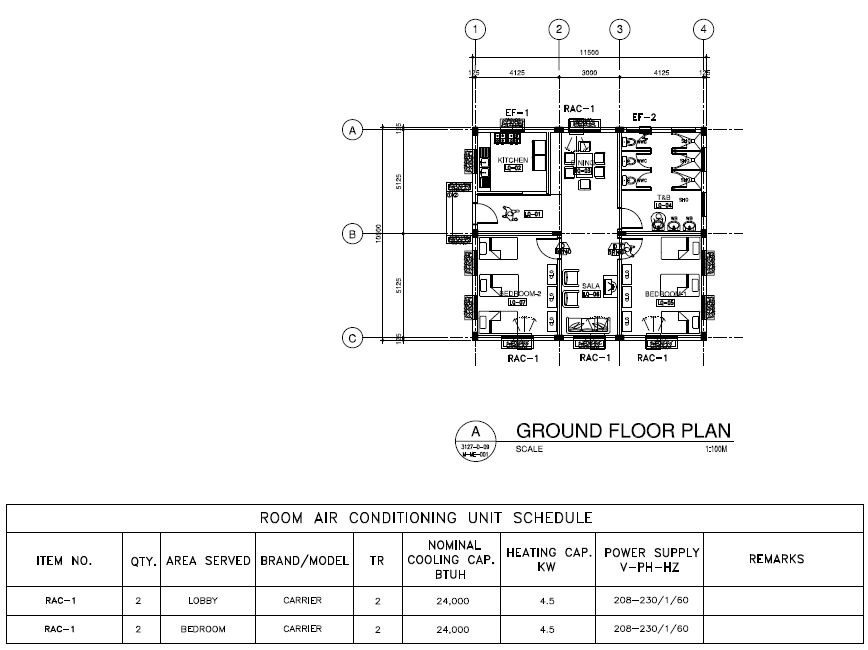Ground floor plan of Residence
Description
Ground floor plan of Residence pdf file.
find here room air conditioning unit schedule, a layout plan of ground floor includes 2 bedrooms, kitchen, dining area, drawing room, and bathroom with furniture arrangement plan.
Uploaded by:

