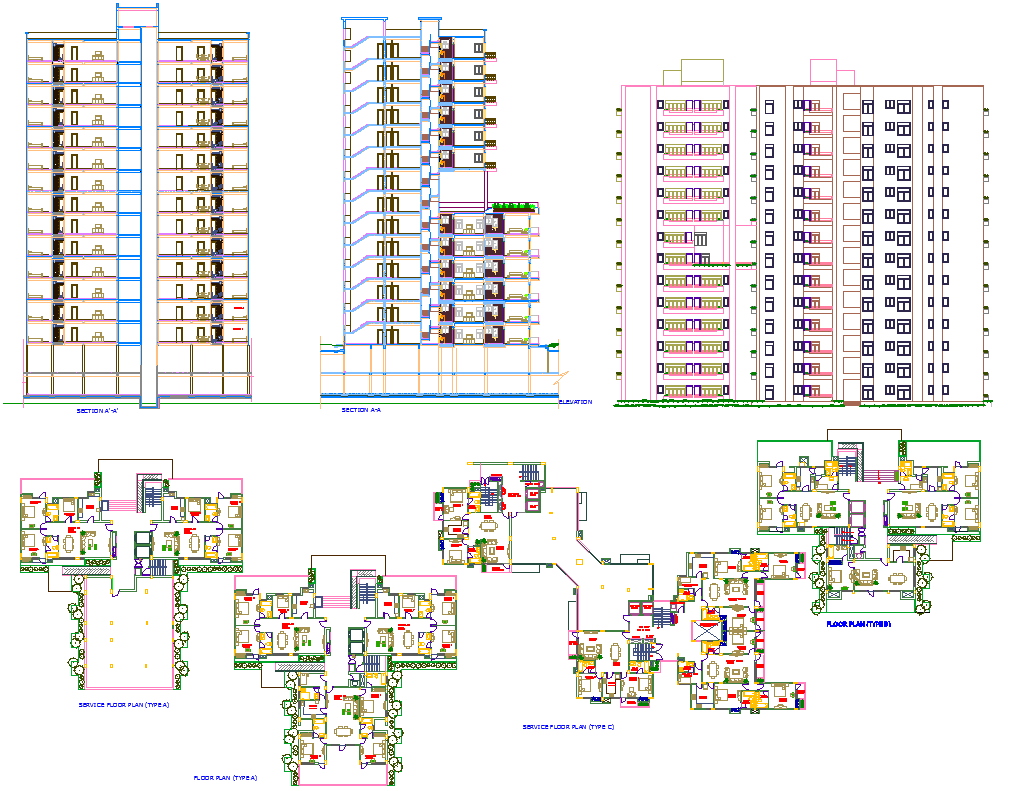14 Floor Residence Project detail dwg file
Description
14 Floor Residence Project detail dwg file.
find here the architecture layout plan of 2 and 3 bedrooms apartment, section plan and elevation design of the Luxurious residence apartment project.
Uploaded by:
