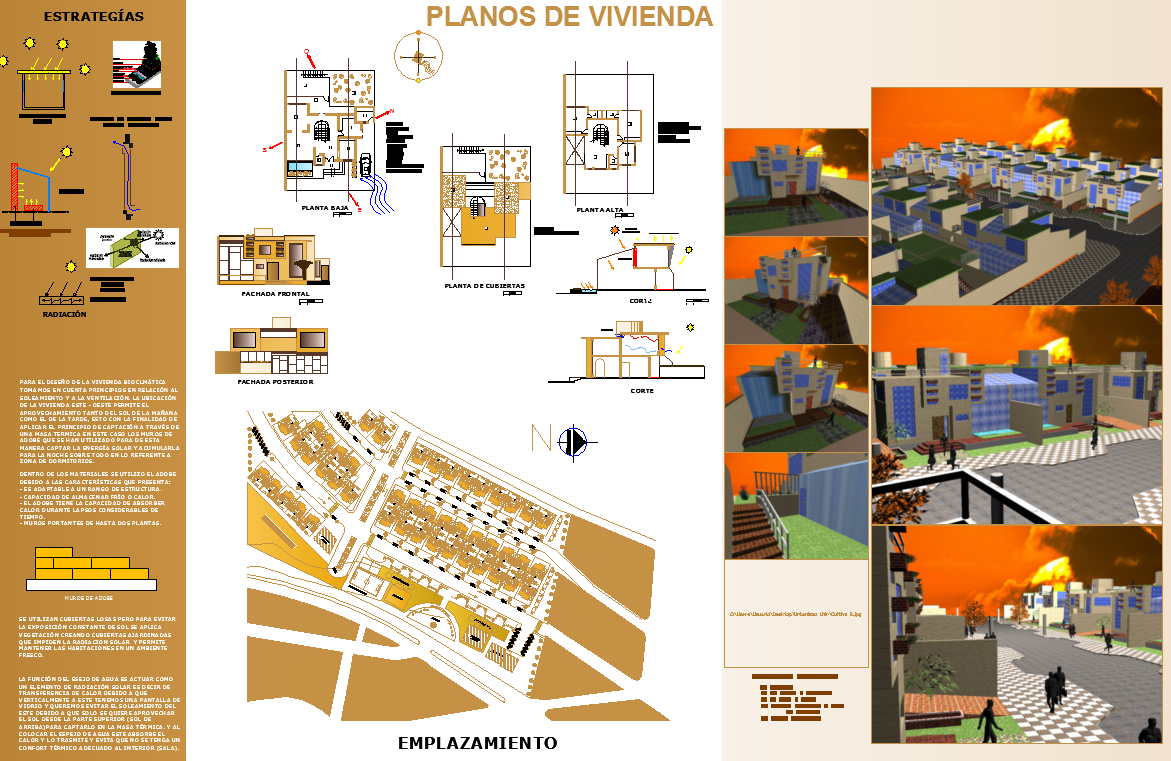Residence Township Project detail dwg file
Description
Residence Township Project detail dwg file.
the architecture layout plan, structure plan, town plan, construction detail, also have all side elevation design and description detail of residence Project detail dwg file.
Uploaded by:
