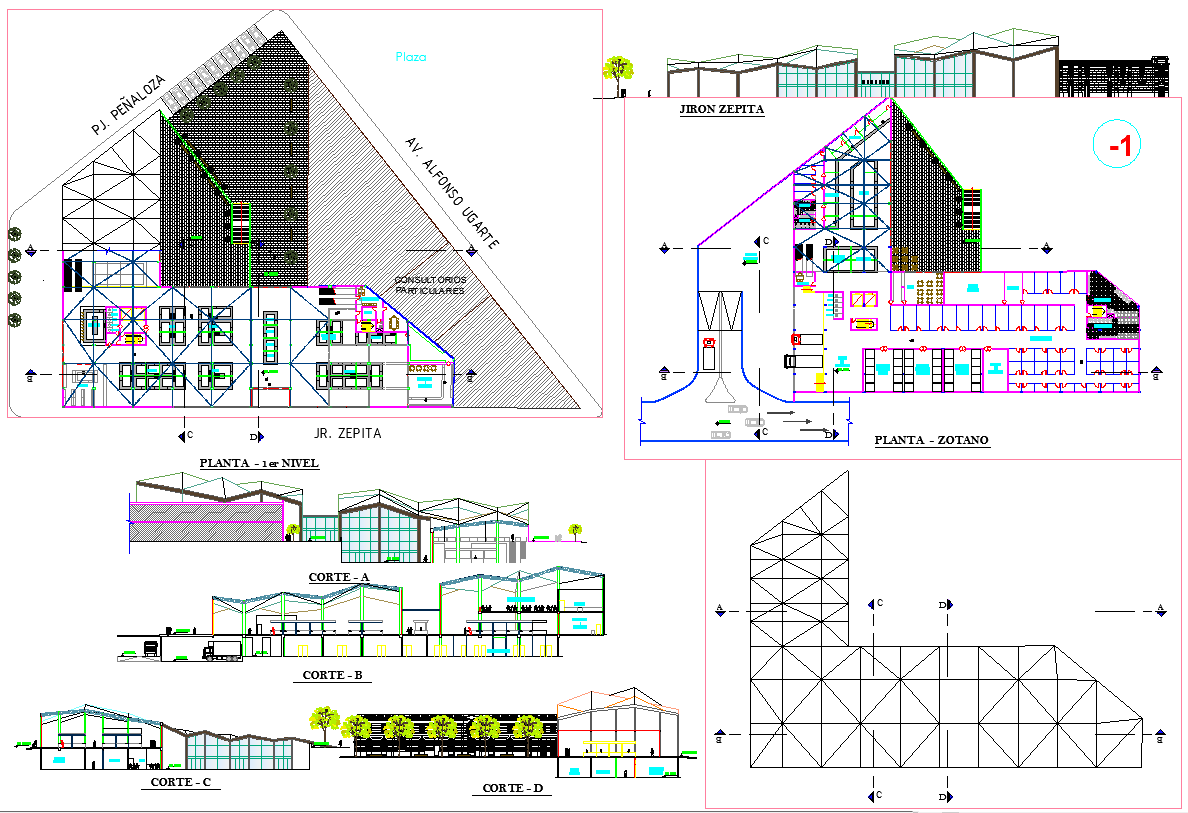Government Building project detail dwg file
Description
Government Building project detail dwg file.
the architecture layout plan includes a cafeteria, meeting room, manager office cabin, elevation design the project uses a number of technological elements, such as laminated and metallized double glazing, which, in addition to creating a very beautiful effect on the building, guarantees a great environmental comfort, allowing transparency to be met, but retains about 87% of the Sun rays.
Another important element of our project is the translucent cover that creates a space and Domus the media. This cover was made with alveolar polycarbonate, which is more resistant than the common ones, and its color is matte smoke, in order to inhibit direct entrance of sun, letting just pass the aluz, which is fundamental to the project reading environment.
Uploaded by:

