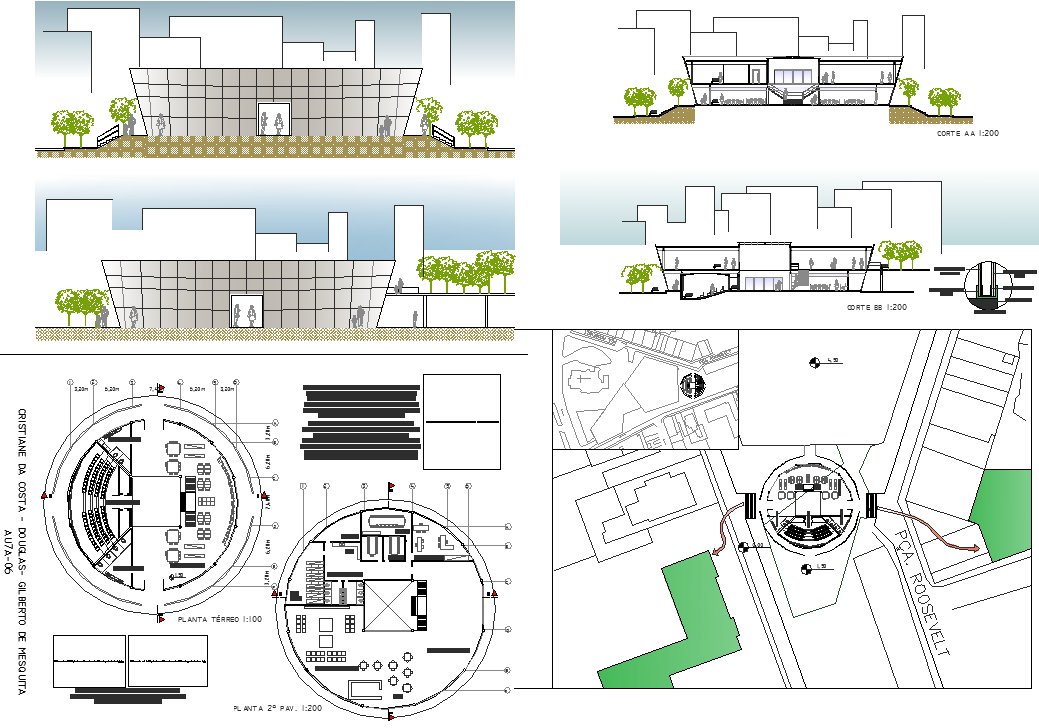Government Building layout plan and elevation design dwg file
Description
Government Building layout plan and elevation design dwg file.
the architecture layout plan includes a small auditorium, cafeteria, meeting room, manager office along with furniture detail, section plan and elevation design of Government Building project detail dwg file.
Uploaded by:

