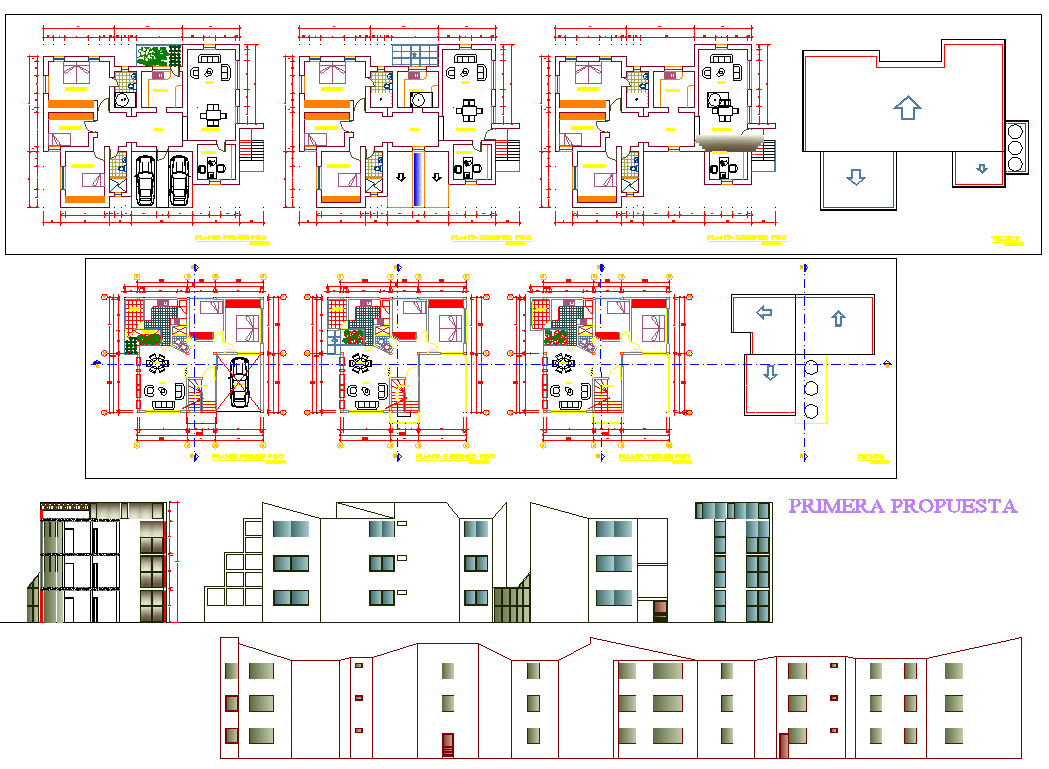Bungalow Project detail dwg file
Description
Bungalow Project detail dwg file.
the architecture layout plan of ground floor plan and first floor plan includes 5 bedrooms, kitchen, drawing room, dining area also have top view, and elevation design of Bungalow Project detail.
Uploaded by:
