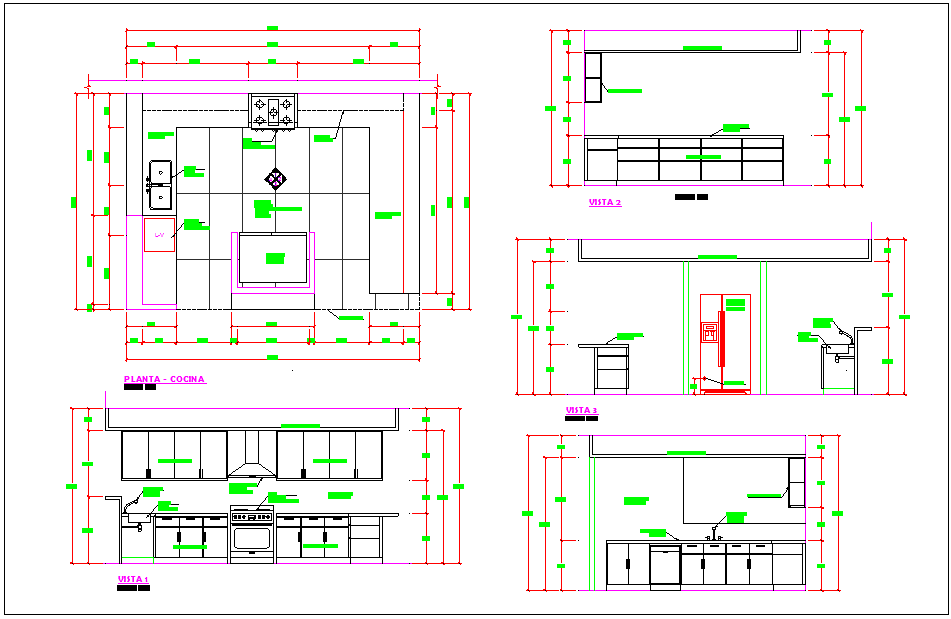Kitchen Room DWG File with Plan, Elevation, and Section Layout
Description
DWG AutoCAD file of kitchen room showing plan, elevation, and section views with layouts, cabinets, and fixtures. Perfect for precise CAD drawing, interior planning, and efficient kitchen design. This file helps architects, designers, and engineers create accurate, functional, and visually appealing kitchen spaces while optimizing layouts and workflow efficiency.

Uploaded by:
Fernando
Zapata
